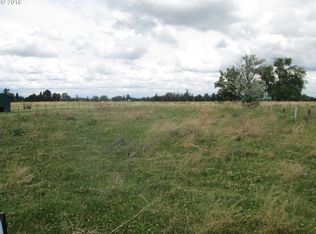This 3 bedroom 2 bath Marlette manufactured home is situated on 10 level irrigated acres.Open kitchen to dining, large living room space with a gas log fireplace.Home has just recently had a new roof installed. Currently in hay with a 9.6 acre water rights,perfect for a little farm, plenty of room to expand with your own ideas. 2 wheel lines with the sale.Property is in farm-deferral. Call for additional details
This property is off market, which means it's not currently listed for sale or rent on Zillow. This may be different from what's available on other websites or public sources.
