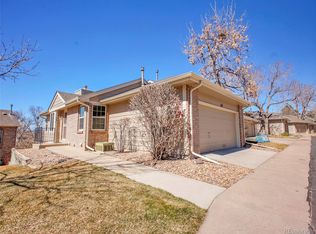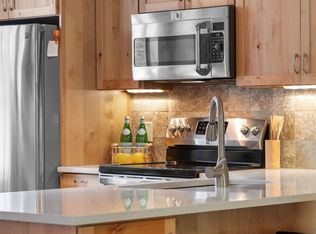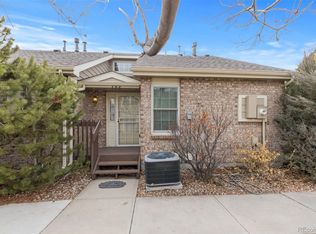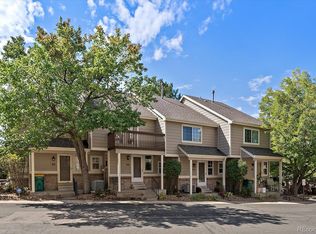Sold for $410,000 on 07/29/25
$410,000
1470 S Quebec Way #178, Denver, CO 80231
2beds
1,578sqft
Townhouse
Built in 1984
-- sqft lot
$405,300 Zestimate®
$260/sqft
$2,423 Estimated rent
Home value
$405,300
$385,000 - $426,000
$2,423/mo
Zestimate® history
Loading...
Owner options
Explore your selling options
What's special
Step inside this beautifully maintained end-unit townhome in the desirable Hunt Club community. The open layout on the main floor offers plenty of space to gather with family and friends and has great features including newer hardwood floors, abundant natural light, a cozy wood burning fireplace, and a private balcony. The updated kitchen includes quartz countertops, stainless steel appliances, and counter-height bar seating; making it the perfect space to entertain!
Upstairs, you'll find a spacious primary suite with vaulted ceilings, a five-piece bath, and a walk-in closet. The 2nd bedroom includes its own private full bath making it a perfect space for guests or a roommate. Downstairs offers a large laundry area with included washer and dryer, plus extra storage space and your own 2 car attached garage.
Additional updates include newer windows, newer garage door and recently updated hvac systems. Don't miss the fantastic community amenities like a pool, hot tub, fitness center, and tennis courts! With easy access to trails and a great central location, this move-in-ready home has it all. Come say hello!
Zillow last checked: 8 hours ago
Listing updated: July 29, 2025 at 01:55pm
Listed by:
Josh Fruchtman 303-870-3382 josh@hellohomecolorado.com,
The Linear Group LLC
Bought with:
Agi Donahue, 40018590
Agi Realty, LLC
Source: REcolorado,MLS#: 1991485
Facts & features
Interior
Bedrooms & bathrooms
- Bedrooms: 2
- Bathrooms: 3
- Full bathrooms: 2
- 1/2 bathrooms: 1
- Main level bathrooms: 1
Primary bedroom
- Level: Upper
Bedroom
- Level: Upper
Primary bathroom
- Level: Upper
Bathroom
- Level: Upper
Bathroom
- Level: Main
Dining room
- Level: Main
Kitchen
- Level: Main
Laundry
- Level: Basement
Living room
- Level: Main
Heating
- Forced Air
Cooling
- Central Air
Appliances
- Included: Dishwasher, Disposal, Dryer, Gas Water Heater, Microwave, Oven, Refrigerator, Washer
Features
- Basement: Finished
- Number of fireplaces: 1
- Fireplace features: Living Room
- Common walls with other units/homes: End Unit,No One Above,No One Below
Interior area
- Total structure area: 1,578
- Total interior livable area: 1,578 sqft
- Finished area above ground: 1,293
- Finished area below ground: 278
Property
Parking
- Total spaces: 2
- Parking features: Garage - Attached
- Attached garage spaces: 2
Features
- Levels: Two
- Stories: 2
Details
- Parcel number: 621202686
- Zoning: R-2
- Special conditions: Standard
Construction
Type & style
- Home type: Townhouse
- Property subtype: Townhouse
- Attached to another structure: Yes
Materials
- Frame
- Roof: Composition
Condition
- Updated/Remodeled
- Year built: 1984
Utilities & green energy
- Sewer: Public Sewer
- Water: Public
Community & neighborhood
Location
- Region: Denver
- Subdivision: Hunt Club
HOA & financial
HOA
- Has HOA: Yes
- HOA fee: $441 monthly
- Amenities included: Clubhouse, Fitness Center, Pool, Spa/Hot Tub, Tennis Court(s)
- Services included: Insurance, Maintenance Grounds, Road Maintenance, Snow Removal, Trash, Water
- Association name: Hunt Club
- Association phone: 303-369-0800
Other
Other facts
- Listing terms: Cash,FHA,VA Loan
- Ownership: Individual
Price history
| Date | Event | Price |
|---|---|---|
| 7/29/2025 | Sold | $410,000$260/sqft |
Source: | ||
| 6/30/2025 | Pending sale | $410,000$260/sqft |
Source: | ||
| 6/19/2025 | Price change | $410,000-3.5%$260/sqft |
Source: | ||
| 5/1/2025 | Listed for sale | $425,000$269/sqft |
Source: | ||
| 9/15/2022 | Sold | $425,000+30.8%$269/sqft |
Source: Public Record | ||
Public tax history
| Year | Property taxes | Tax assessment |
|---|---|---|
| 2024 | $2,018 +21% | $26,040 -10.2% |
| 2023 | $1,668 +3.6% | $29,000 +38.3% |
| 2022 | $1,610 -4.5% | $20,970 -2.8% |
Find assessor info on the county website
Neighborhood: Indian Creek
Nearby schools
GreatSchools rating
- 3/10McMeen Elementary SchoolGrades: PK-5Distance: 1.3 mi
- 3/10Hill Campus Of Arts And SciencesGrades: 6-8Distance: 3 mi
- 5/10George Washington High SchoolGrades: 9-12Distance: 1.3 mi
Schools provided by the listing agent
- Elementary: McMeen
- Middle: Hill
- High: George Washington
- District: Denver 1
Source: REcolorado. This data may not be complete. We recommend contacting the local school district to confirm school assignments for this home.
Get a cash offer in 3 minutes
Find out how much your home could sell for in as little as 3 minutes with a no-obligation cash offer.
Estimated market value
$405,300
Get a cash offer in 3 minutes
Find out how much your home could sell for in as little as 3 minutes with a no-obligation cash offer.
Estimated market value
$405,300



