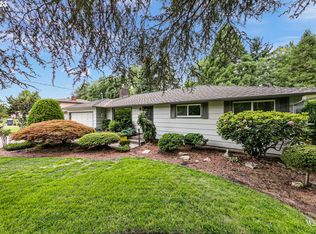Beautiful One Level Home in Ferry Street Bridge! Open Concept Floor Plan w/ Charming Kitchen & Large Living Room! Enjoy American Cherry Hardwood Floors, a Cozy Wood Burning Fireplace, & Large Windows! Original Hardwoods in Bedrooms as well as tons of Storage throughout. Take the fun outside on the Huge Deck Space, perfect for Entertaining when the weather is warm! Conveniently Close to Major Freeways, Coburg Shops, Oakway Mall, & More!
This property is off market, which means it's not currently listed for sale or rent on Zillow. This may be different from what's available on other websites or public sources.

