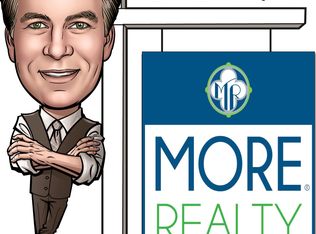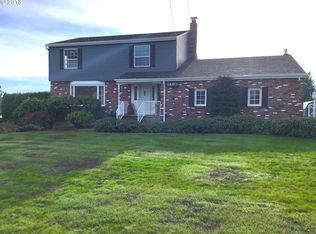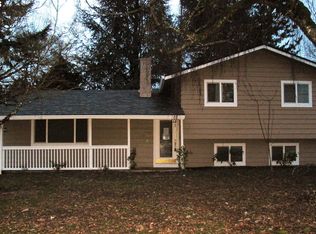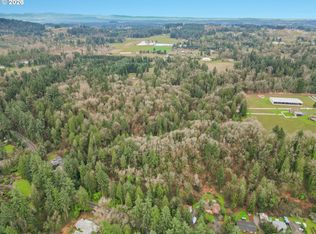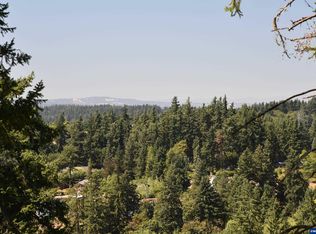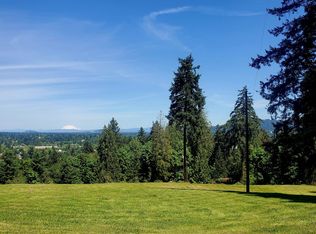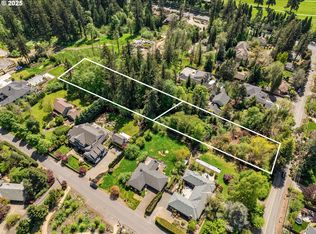Investor Opportunity in West Linn! Keep existing home and 2 new parent lots.A three-lot partition has already been approved by the City of West Linn for this double frontage lot (see attached Notice of Decision with conditions).Upon completion of the partition, there is additional potential to leverage a Middle Housing Land Division, creating 5–6 new buildable lots while retaining the existing home on its own parcel. Two layout concepts (Proposal 1 and Proposal 2) are provided to illustrate possible configurations. Note: the Middle Housing Land Division application can be submitted once the three-lot partition conditions are satisfied.The existing home itself, once separated onto its own lot, has an estimated market value of approximately $900,000—providing a strong built-in asset in addition to the development potential.The seller intends to begin required improvements for the three-lot partition by mid-October. The property is currently priced as-is, before improvements. Once work is underway, pricing will be adjusted to reflect the completed infrastructure.This is a rare chance to acquire a West Linn property with approved entitlements, immediate development upside, and strong long-term value potential.
Active
$1,500,000
1470 Rosemont Rd, West Linn, OR 97068
--beds
0baths
1.3Acres
Unimproved Land
Built in ----
1.3 Acres Lot
$-- Zestimate®
$--/sqft
$-- HOA
What's special
Double frontage lot
- 145 days |
- 250 |
- 9 |
Zillow last checked: 8 hours ago
Listing updated: February 10, 2026 at 04:20pm
Listed by:
Victoria Shah 503-962-9653,
MORE Realty
Source: RMLS (OR),MLS#: 233337015
Facts & features
Interior
Bedrooms & bathrooms
- Bathrooms: 0
Property
Lot
- Size: 1.3 Acres
- Dimensions: 352 x 160
- Features: Gentle Sloping, Acres 1 to 3
Details
- Additional structures: Existing Structures, Residence
- Parcel number: 00384738
- Zoning: R10
Utilities & green energy
- Utilities for property: Electricity Available, Natural Gas Available, Water Available
Community & HOA
HOA
- Has HOA: No
Location
- Region: West Linn
Financial & listing details
- Tax assessed value: $1,111,971
- Annual tax amount: $12,378
- Date on market: 9/19/2025
- Listing terms: Cash,Conventional,Other
- Road surface type: Paved
Estimated market value
Not available
Estimated sales range
Not available
Not available
Price history
Price history
| Date | Event | Price |
|---|---|---|
| 10/9/2025 | Price change | $1,500,000-6.3% |
Source: | ||
| 9/19/2025 | Listed for sale | $1,600,000+20.1% |
Source: | ||
| 2/25/2025 | Listing removed | $3,000 |
Source: Zillow Rentals Report a problem | ||
| 2/23/2025 | Price change | $3,000-14.3% |
Source: Zillow Rentals Report a problem | ||
| 1/28/2025 | Price change | $3,500-12.5% |
Source: Zillow Rentals Report a problem | ||
Public tax history
Public tax history
| Year | Property taxes | Tax assessment |
|---|---|---|
| 2025 | $12,860 +3.9% | $667,292 +3% |
| 2024 | $12,378 +2.8% | $647,857 +3% |
| 2023 | $12,037 +3% | $628,988 +3% |
Find assessor info on the county website
BuyAbility℠ payment
Estimated monthly payment
Boost your down payment with 6% savings match
Earn up to a 6% match & get a competitive APY with a *. Zillow has partnered with to help get you home faster.
Learn more*Terms apply. Match provided by Foyer. Account offered by Pacific West Bank, Member FDIC.Climate risks
Neighborhood: Parker Crest
Nearby schools
GreatSchools rating
- 7/10Sunset Primary SchoolGrades: PK-5Distance: 0.5 mi
- 8/10Rosemont Ridge Middle SchoolGrades: 6-8Distance: 0.7 mi
- 10/10West Linn High SchoolGrades: 9-12Distance: 0.9 mi
Schools provided by the listing agent
- Elementary: Sunset
- Middle: Rosemont Ridge
- High: West Linn
Source: RMLS (OR). This data may not be complete. We recommend contacting the local school district to confirm school assignments for this home.
- Loading
