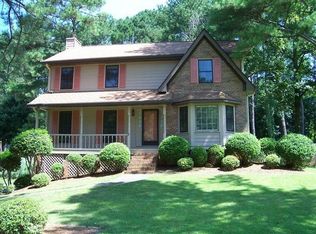Closed
$427,000
1470 Rhododendron Dr NW, Acworth, GA 30102
5beds
--sqft
Single Family Residence
Built in 1982
10,018.8 Square Feet Lot
$423,100 Zestimate®
$--/sqft
$2,717 Estimated rent
Home value
$423,100
$393,000 - $457,000
$2,717/mo
Zestimate® history
Loading...
Owner options
Explore your selling options
What's special
Welcome to this stunning brick-front Traditional home, offering 5 spacious bedrooms and 3.5 bathrooms on a large, beautifully landscaped lot. The updated kitchen is a chefCOs dream, featuring modern finishes and ample space for entertaining. Elegant built-in bookcases and a cozy gas fireplace add charm and warmth to the main living space. Step outside to a large covered back porch that is perfect for relaxing or hosting gatherings. The garage has been thoughtfully enclosed to create a large additional living area and a versatile craft room or office space. Also on this level, youCOll find a huge additional bedroom with itCOs own full bathroom - perfect for guests or multi-generational living. Located in a Beautiful Swim/Tennis/Playground community! This home combines classic character with thoughtful updates, creating an inviting and timeless living space.
Zillow last checked: 8 hours ago
Listing updated: June 17, 2025 at 07:23am
Listed by:
Jerri M Tickner 678-938-5573,
Atlanta Communities
Bought with:
Karen Grattafiori, 339701
RB Realty
Source: GAMLS,MLS#: 10513653
Facts & features
Interior
Bedrooms & bathrooms
- Bedrooms: 5
- Bathrooms: 4
- Full bathrooms: 3
- 1/2 bathrooms: 1
Dining room
- Features: Seats 12+
Kitchen
- Features: Breakfast Area, Solid Surface Counters
Heating
- Central, Natural Gas
Cooling
- Ceiling Fan(s), Central Air, Electric
Appliances
- Included: Dishwasher, Disposal
- Laundry: In Basement
Features
- Bookcases, Walk-In Closet(s)
- Flooring: Carpet, Tile
- Basement: Bath Finished,Daylight,Finished,Full
- Attic: Pull Down Stairs
- Number of fireplaces: 1
- Fireplace features: Family Room
- Common walls with other units/homes: No Common Walls
Interior area
- Total structure area: 0
- Finished area above ground: 0
- Finished area below ground: 0
Property
Parking
- Total spaces: 6
- Parking features: Off Street
Features
- Levels: Three Or More
- Stories: 3
- Fencing: Back Yard
- Body of water: None
Lot
- Size: 10,018 sqft
- Features: Private
Details
- Parcel number: 20002200370
Construction
Type & style
- Home type: SingleFamily
- Architectural style: Traditional
- Property subtype: Single Family Residence
Materials
- Brick, Vinyl Siding
- Roof: Composition
Condition
- Resale
- New construction: No
- Year built: 1982
Utilities & green energy
- Electric: 220 Volts
- Sewer: Public Sewer
- Water: Public
- Utilities for property: Cable Available, Electricity Available, High Speed Internet, Natural Gas Available, Phone Available, Sewer Available, Water Available
Community & neighborhood
Security
- Security features: Smoke Detector(s)
Community
- Community features: Clubhouse, Playground, Pool, Tennis Court(s), Walk To Schools, Near Shopping
Location
- Region: Acworth
- Subdivision: Greens Crossing
HOA & financial
HOA
- Has HOA: Yes
- HOA fee: $300 annually
- Services included: Other
Other
Other facts
- Listing agreement: Exclusive Right To Sell
Price history
| Date | Event | Price |
|---|---|---|
| 6/16/2025 | Sold | $427,000+1.9% |
Source: | ||
| 5/16/2025 | Pending sale | $419,000 |
Source: | ||
| 5/2/2025 | Listed for sale | $419,000 |
Source: | ||
Public tax history
| Year | Property taxes | Tax assessment |
|---|---|---|
| 2024 | $119 | $156,832 |
| 2023 | -- | $156,832 +27.3% |
| 2022 | $64 | $123,176 +60.7% |
Find assessor info on the county website
Neighborhood: 30102
Nearby schools
GreatSchools rating
- 5/10Pitner Elementary SchoolGrades: PK-5Distance: 0.3 mi
- 6/10Palmer Middle SchoolGrades: 6-8Distance: 1.8 mi
- 8/10Kell High SchoolGrades: 9-12Distance: 4.6 mi
Schools provided by the listing agent
- Elementary: Pitner
- Middle: Palmer
- High: Kell
Source: GAMLS. This data may not be complete. We recommend contacting the local school district to confirm school assignments for this home.
Get a cash offer in 3 minutes
Find out how much your home could sell for in as little as 3 minutes with a no-obligation cash offer.
Estimated market value$423,100
Get a cash offer in 3 minutes
Find out how much your home could sell for in as little as 3 minutes with a no-obligation cash offer.
Estimated market value
$423,100
