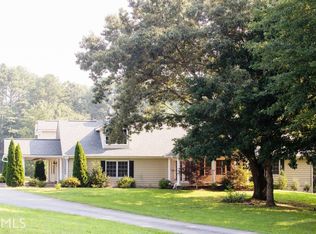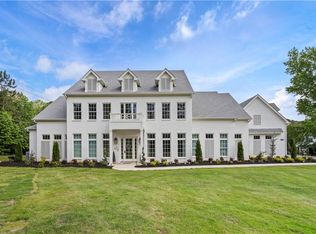Closed
$1,529,000
1470 Redd Rd, Milton, GA 30004
6beds
7,078sqft
Single Family Residence
Built in 2020
1.63 Acres Lot
$2,186,800 Zestimate®
$216/sqft
$6,899 Estimated rent
Home value
$2,186,800
$1.92M - $2.49M
$6,899/mo
Zestimate® history
Loading...
Owner options
Explore your selling options
What's special
Fantastic opportunity for an amazing modern farmhouse located on 1.63 acres in the highly sought-after City of Milton! As you approach and continue down the meandering driveway you are greeted with a covered rocking chair front porch. Once you walk through the stately custom steel doors the feeling of elegance and space greets you immediately and leads you into a bright, airy open concept layout. This showstopper of a home offers three finished levels, but the Chef's kitchen and Family room space are the heart of the home where family and friends will love to gather! The kitchen offers stainless steel appliances, abundant cabinetry, a separate bar area and is the perfect place for entertaining or enjoying meals at the kitchen island, breakfast area or dine "al fresco" under the covered patio just off the kitchen. For a more formal dining experience the separate coffered ceiling dining room will surely accommodate your larger dining occasions. Relax in the fireside family room which offers a stone surround gas starter fireplace. Impress, entertain or just enjoy the outdoors in the screened porch just off the family room which overlooks the expansive back deck and private backyard. Retreat to the Owner's suite on the main level which features a morning bar, tray ceilings and a private en suite that offers dual vanities, large soaking tub, massive walk-in shower with dual shower heads and his/her separate closets. A separate office space, additional guest bedroom, full bathroom, possible second office/sitting area plus a vast mud/laundry room and 3 car garage completes the main level of the home. The upper level offers three additional spacious quest suites which all feature their own private en suites. Don't miss the secondary laundry room hookup which is conveniently located upstairs just off the bedrooms. Head downstairs to the finished terrace level which features a possible 6th bedroom/gym/office option, rec room/family room space, wine storage and a full bathroom. Great storage options and unfinished space completes the terrace level. Take in the outdoors on the back deck, screened porch, covered side patio or front porch and enjoy all the yard space the front and back yard has to offer. Plenty of room to add a pool and outdoor living area if you so desire. Award winning school district and just minutes away from retail, restaurants, Downtown Alpharetta, Avalon and so much more! This one is a must see!
Zillow last checked: 8 hours ago
Listing updated: March 14, 2024 at 12:21pm
Listed by:
Charles MacPhee Jr. 404-234-7286,
BHHS Georgia Properties,
Level Up Real Estate Team 404-234-7286,
BHHS Georgia Properties
Bought with:
Angie Robinson, 364032
The HomeStore
Source: GAMLS,MLS#: 10141854
Facts & features
Interior
Bedrooms & bathrooms
- Bedrooms: 6
- Bathrooms: 7
- Full bathrooms: 6
- 1/2 bathrooms: 1
- Main level bathrooms: 2
- Main level bedrooms: 2
Dining room
- Features: Seats 12+, Separate Room
Kitchen
- Features: Breakfast Area, Breakfast Bar, Breakfast Room, Kitchen Island, Solid Surface Counters, Walk-in Pantry
Heating
- Natural Gas, Forced Air, Heat Pump
Cooling
- Ceiling Fan(s), Central Air
Appliances
- Included: Gas Water Heater, Dishwasher, Disposal, Microwave, Oven/Range (Combo), Refrigerator, Stainless Steel Appliance(s)
- Laundry: Mud Room, Upper Level
Features
- Beamed Ceilings, Double Vanity, High Ceilings, Master On Main Level, Separate Shower, Soaking Tub, Tile Bath, Tray Ceiling(s), Entrance Foyer, Vaulted Ceiling(s), Walk-In Closet(s), Wet Bar, Wine Cellar
- Flooring: Hardwood, Tile, Carpet, Vinyl
- Windows: Double Pane Windows
- Basement: Bath Finished,Boat Door,Daylight,Interior Entry,Exterior Entry,Finished,Full
- Number of fireplaces: 2
- Fireplace features: Family Room, Outside, Gas Starter
Interior area
- Total structure area: 7,078
- Total interior livable area: 7,078 sqft
- Finished area above ground: 5,778
- Finished area below ground: 1,300
Property
Parking
- Total spaces: 3
- Parking features: Garage, Garage Door Opener, Kitchen Level, Parking Pad
- Has garage: Yes
- Has uncovered spaces: Yes
Features
- Levels: Two
- Stories: 2
- Patio & porch: Deck, Porch, Screened, Patio
- Fencing: Fenced,Wood
- Has view: Yes
- View description: Seasonal View
Lot
- Size: 1.63 Acres
- Features: Level, Private
Details
- Parcel number: 22 443007430347
Construction
Type & style
- Home type: SingleFamily
- Architectural style: Traditional
- Property subtype: Single Family Residence
Materials
- Concrete, Other, Stone, Block
- Foundation: Block
- Roof: Composition
Condition
- Resale
- New construction: No
- Year built: 2020
Utilities & green energy
- Sewer: Septic Tank
- Water: Public
- Utilities for property: Cable Available, Electricity Available, High Speed Internet, Natural Gas Available, Phone Available, Water Available
Community & neighborhood
Security
- Security features: Carbon Monoxide Detector(s), Smoke Detector(s)
Community
- Community features: Street Lights
Location
- Region: Milton
- Subdivision: None
Other
Other facts
- Listing agreement: Exclusive Right To Sell
Price history
| Date | Event | Price |
|---|---|---|
| 4/14/2023 | Sold | $1,529,000-1.4%$216/sqft |
Source: | ||
| 4/4/2023 | Pending sale | $1,550,000$219/sqft |
Source: | ||
| 3/22/2023 | Listed for sale | $1,550,000-2.2%$219/sqft |
Source: | ||
| 3/21/2023 | Listing removed | $1,585,000$224/sqft |
Source: | ||
| 3/1/2023 | Price change | $1,585,000-0.6%$224/sqft |
Source: | ||
Public tax history
| Year | Property taxes | Tax assessment |
|---|---|---|
| 2024 | $10,994 -2.8% | $499,000 +15.5% |
| 2023 | $11,313 +6.6% | $431,960 +7.1% |
| 2022 | $10,608 +41.9% | $403,200 +46.3% |
Find assessor info on the county website
Neighborhood: 30004
Nearby schools
GreatSchools rating
- 8/10Summit Hill Elementary SchoolGrades: PK-5Distance: 0.6 mi
- 8/10Northwestern Middle SchoolGrades: 6-8Distance: 2.6 mi
- 9/10Cambridge High SchoolGrades: 9-12Distance: 2.7 mi
Schools provided by the listing agent
- Elementary: Summit Hill
- Middle: Northwestern
- High: Cambridge
Source: GAMLS. This data may not be complete. We recommend contacting the local school district to confirm school assignments for this home.
Get a cash offer in 3 minutes
Find out how much your home could sell for in as little as 3 minutes with a no-obligation cash offer.
Estimated market value$2,186,800
Get a cash offer in 3 minutes
Find out how much your home could sell for in as little as 3 minutes with a no-obligation cash offer.
Estimated market value
$2,186,800

