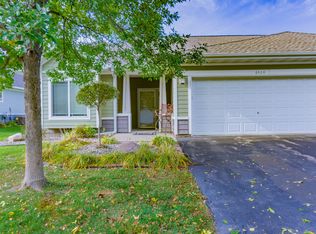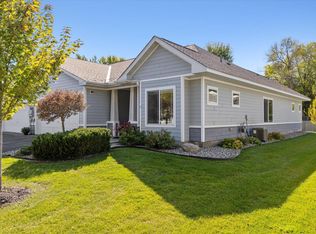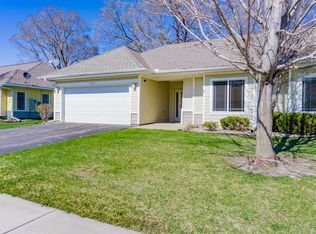Closed
$300,000
1470 Ravoux Ln, Chaska, MN 55318
3beds
1,505sqft
Townhouse Side x Side
Built in 2006
3,049.2 Square Feet Lot
$312,100 Zestimate®
$199/sqft
$2,158 Estimated rent
Home value
$312,100
$293,000 - $328,000
$2,158/mo
Zestimate® history
Loading...
Owner options
Explore your selling options
What's special
RARE one level 3 bedroom townhome! NO STEPS! Light, Bright and Open floor plan. West and East exposure. Vaulted great room. Large open kitchen with center island and abundant cabinet and counter space. Breakfast bar and informal dining. All three bedrooms are on the main level. Large Primary bedroom with walk-in closet and 3/4 bath. Br 3 would be a great den. Convenient laundry/ mudroom just off the 2 car garage. This home is in great condition with wonderful finishings, new paint and carpet. Simply Move Right In.
Zillow last checked: 8 hours ago
Listing updated: July 24, 2025 at 11:19am
Listed by:
Todd M Bertelson 612-386-3500,
RE/MAX Results,
Mary B Bertelson 952-829-2900
Bought with:
Vicki Lynn Peters
Coldwell Banker Realty
Source: NorthstarMLS as distributed by MLS GRID,MLS#: 6642069
Facts & features
Interior
Bedrooms & bathrooms
- Bedrooms: 3
- Bathrooms: 2
- Full bathrooms: 1
- 3/4 bathrooms: 1
Bedroom 1
- Level: Main
- Area: 169 Square Feet
- Dimensions: 13 x 13
Bedroom 2
- Level: Main
- Area: 115.5 Square Feet
- Dimensions: 11 x 10.5
Bedroom 3
- Level: Main
- Area: 110.25 Square Feet
- Dimensions: 10.5 x 10.5
Foyer
- Level: Main
- Area: 48 Square Feet
- Dimensions: 8 x 6
Kitchen
- Level: Main
- Area: 120.75 Square Feet
- Dimensions: 11.5 x 10.5
Laundry
- Level: Main
- Area: 42 Square Feet
- Dimensions: 7 x 6
Patio
- Level: Main
- Area: 144 Square Feet
- Dimensions: 12 x 12
Heating
- Forced Air
Cooling
- Central Air
Appliances
- Included: Dishwasher, Dryer, Exhaust Fan, Range, Refrigerator, Washer
Features
- Basement: None
- Has fireplace: No
Interior area
- Total structure area: 1,505
- Total interior livable area: 1,505 sqft
- Finished area above ground: 1,505
- Finished area below ground: 0
Property
Parking
- Total spaces: 2
- Parking features: Attached
- Attached garage spaces: 2
- Details: Garage Dimensions (21 x 19)
Accessibility
- Accessibility features: No Stairs External, No Stairs Internal
Features
- Levels: One
- Stories: 1
- Patio & porch: Patio
- Pool features: None
- Fencing: None
Lot
- Size: 3,049 sqft
- Features: Wooded
Details
- Foundation area: 1505
- Parcel number: 300890010
- Zoning description: Residential-Multi-Family
Construction
Type & style
- Home type: Townhouse
- Property subtype: Townhouse Side x Side
- Attached to another structure: Yes
Materials
- Metal Siding, Vinyl Siding, Frame
- Roof: Asphalt
Condition
- Age of Property: 19
- New construction: No
- Year built: 2006
Utilities & green energy
- Electric: 100 Amp Service, Power Company: Xcel Energy
- Gas: Natural Gas
- Sewer: City Sewer/Connected
- Water: City Water/Connected
Community & neighborhood
Location
- Region: Chaska
- Subdivision: Carver County Hra Twnhms
HOA & financial
HOA
- Has HOA: Yes
- HOA fee: $400 monthly
- Services included: Maintenance Structure, Hazard Insurance, Lawn Care, Maintenance Grounds, Professional Mgmt, Trash, Snow Removal
- Association name: Act management
- Association phone: 763-593-9770
Price history
| Date | Event | Price |
|---|---|---|
| 7/23/2025 | Sold | $300,000-1.6%$199/sqft |
Source: | ||
| 7/23/2025 | Pending sale | $304,900$203/sqft |
Source: | ||
| 6/14/2025 | Price change | $304,900-1.6%$203/sqft |
Source: | ||
| 4/9/2025 | Price change | $309,800-1.6%$206/sqft |
Source: | ||
| 3/20/2025 | Listed for sale | $314,900$209/sqft |
Source: | ||
Public tax history
| Year | Property taxes | Tax assessment |
|---|---|---|
| 2025 | $3,704 +5.3% | $330,200 +2.4% |
| 2024 | $3,516 +5.4% | $322,500 +5% |
| 2023 | $3,336 +10.8% | $307,100 +0.8% |
Find assessor info on the county website
Neighborhood: 55318
Nearby schools
GreatSchools rating
- 7/10Carver Elementary SchoolGrades: K-5Distance: 3.4 mi
- 8/10Pioneer Ridge Middle SchoolGrades: 6-8Distance: 1.7 mi
- 9/10Chaska High SchoolGrades: 8-12Distance: 1.7 mi
Get a cash offer in 3 minutes
Find out how much your home could sell for in as little as 3 minutes with a no-obligation cash offer.
Estimated market value$312,100
Get a cash offer in 3 minutes
Find out how much your home could sell for in as little as 3 minutes with a no-obligation cash offer.
Estimated market value
$312,100


