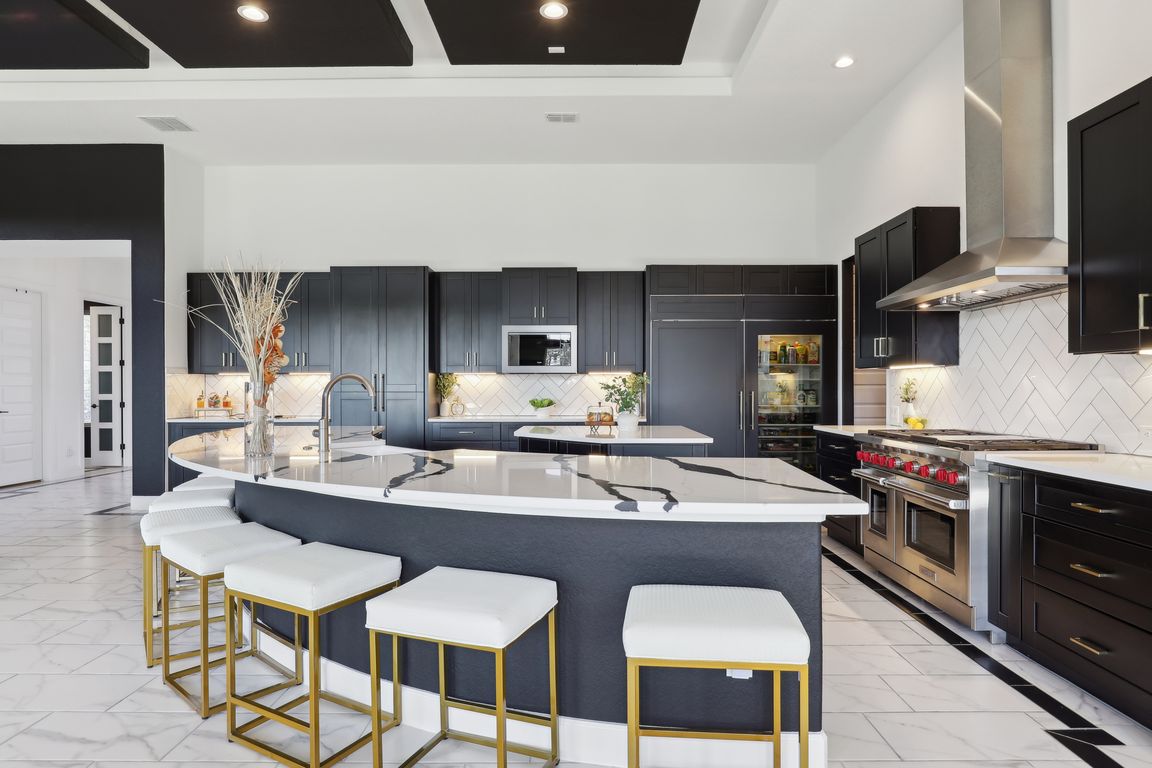
For salePrice cut: $25K (9/17)
$775,000
3beds
3,126sqft
1470 PR 2771, Mico, TX 78056
3beds
3,126sqft
Single family residence
Built in 2023
2 Acres
2 Attached garage spaces
$248 price/sqft
$595 annually HOA fee
What's special
Serene texas hill countryPaved drivewayExpansive windowsSub-zero panel-ready freezerAdditional parkingQuartz countertopsCovered back patio
Discover luxury living in this stunning Weston Dean custom home, designed with meticulous attention to detail. The chef's kitchen is a showstopper, featuring $32,000 in appliance upgrades, including Wolf appliances, a gas-range cooktop, and a Sub-Zero panel-ready freezer. Sleek black cabinetry, quartz countertops, a curved island with bar seating, and a ...
- 222 days |
- 590 |
- 29 |
Source: LERA MLS,MLS#: 1845782
Travel times
Kitchen
Living Room
Primary Bedroom
Zillow last checked: 7 hours ago
Listing updated: September 27, 2025 at 10:07pm
Listed by:
Christopher Galvan TREC #723068 (210) 286-3838,
Keller Williams Heritage
Source: LERA MLS,MLS#: 1845782
Facts & features
Interior
Bedrooms & bathrooms
- Bedrooms: 3
- Bathrooms: 3
- Full bathrooms: 2
- 1/2 bathrooms: 1
Primary bedroom
- Features: Sitting Room, Walk-In Closet(s), Ceiling Fan(s), Full Bath
- Area: 405
- Dimensions: 27 x 15
Bedroom 2
- Area: 156
- Dimensions: 13 x 12
Bedroom 3
- Area: 156
- Dimensions: 13 x 12
Primary bathroom
- Features: Tub/Shower Separate, Separate Vanity, Double Vanity
- Area: 288
- Dimensions: 16 x 18
Dining room
- Area: 196
- Dimensions: 14 x 14
Kitchen
- Area: 238
- Dimensions: 14 x 17
Living room
- Area: 460
- Dimensions: 23 x 20
Office
- Area: 88
- Dimensions: 11 x 8
Heating
- Central, Zoned, 2 Units, Electric
Cooling
- Two Central, Zoned
Appliances
- Included: Microwave, Range, Gas Cooktop, Refrigerator, Disposal, Dishwasher, Plumbed For Ice Maker, Electric Water Heater, Plumb for Water Softener, Double Oven, 2+ Water Heater Units
- Laundry: Main Level, Laundry Room, Washer Hookup, Dryer Connection
Features
- One Living Area, Eat-in Kitchen, Two Eating Areas, Kitchen Island, Breakfast Bar, Pantry, Study/Library, Game Room, Utility Room Inside, High Ceilings, Open Floorplan, High Speed Internet, Walk-In Closet(s), Ceiling Fan(s), Chandelier, Solid Counter Tops, Custom Cabinets
- Flooring: Carpet, Ceramic Tile
- Windows: Double Pane Windows
- Has basement: No
- Has fireplace: No
- Fireplace features: Not Applicable
Interior area
- Total interior livable area: 3,126 sqft
Video & virtual tour
Property
Parking
- Total spaces: 2
- Parking features: Two Car Garage, Attached, Garage Faces Side, Garage Door Opener
- Attached garage spaces: 2
Features
- Levels: One
- Stories: 1
- Patio & porch: Covered
- Pool features: None
- Has spa: Yes
- Spa features: Bath
- Has view: Yes
- View description: Bluff View
Lot
- Size: 2 Acres
- Features: 2 - 5 Acres
- Residential vegetation: Mature Trees
Details
- Parcel number: R76349
Construction
Type & style
- Home type: SingleFamily
- Property subtype: Single Family Residence
Materials
- Stone, Stucco
- Foundation: Slab
- Roof: Heavy Composition
Condition
- Pre-Owned
- New construction: No
- Year built: 2023
Details
- Builder name: Weston Dean
Utilities & green energy
- Electric: BANDERA ELEC
- Gas: TWO RIVERS
- Sewer: Aerobic Septic
- Water: TEXAS WATER, Private Well
- Utilities for property: Cable Available
Community & HOA
Community
- Features: Cluster Mail Box
- Security: Prewired, Controlled Access
- Subdivision: Summit Ridge
HOA
- Has HOA: Yes
- HOA fee: $595 annually
- HOA name: SUMMIT RIDGE POA
Location
- Region: Mico
Financial & listing details
- Price per square foot: $248/sqft
- Annual tax amount: $13,693
- Price range: $775K - $775K
- Date on market: 2/28/2025
- Listing terms: Conventional,FHA,VA Loan,Cash,Assumable