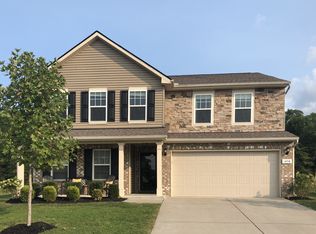Closed
$470,000
1470 Old Stone Rd, Lebanon, TN 37087
3beds
3,036sqft
Single Family Residence, Residential
Built in 2017
0.27 Acres Lot
$-- Zestimate®
$155/sqft
$2,756 Estimated rent
Home value
Not available
Estimated sales range
Not available
$2,756/mo
Zestimate® history
Loading...
Owner options
Explore your selling options
What's special
!!Open House Sunday 5/31 from 12-2 PM!! Welcome to 1470 Old Stone Rd., a stunning residence nestled in the heart of a highly sought-after, family-friendly community in Lebanon, TN. This exceptional home offers the perfect blend of modern luxury and timeless comfort, situated on a peaceful cul-de-sac with no rear neighbors, ensuring privacy and serenity. Step inside to discover a spacious, thoughtfully designed interior boasting high-quality finishes and upgrades throughout—from gleaming hardwood floors to elegant fixtures and custom details that elevate every room. Ideal for growing families or those who love to entertain, this expansive home provides ample space to live, play, and create lasting memories. Beyond the home, enjoy the charm of a tight-knit neighborhood renowned for its top-rated schools and welcoming atmosphere. Don’t miss your chance to own a piece of perfection in one of Lebanon’s most desirable communities—schedule your private tour today!
Zillow last checked: 8 hours ago
Listing updated: July 23, 2025 at 12:55pm
Listing Provided by:
TK Eads 615-604-4561,
Keller Williams Realty - Lebanon,
Madalyn Batman,
Keller Williams Realty - Lebanon
Bought with:
John Davis Hitch, 334984
Benchmark Realty, LLC
Source: RealTracs MLS as distributed by MLS GRID,MLS#: 2888093
Facts & features
Interior
Bedrooms & bathrooms
- Bedrooms: 3
- Bathrooms: 3
- Full bathrooms: 2
- 1/2 bathrooms: 1
Heating
- Central, Electric, Heat Pump
Cooling
- Central Air, Electric
Appliances
- Included: Electric Oven, Cooktop, Dishwasher, Refrigerator, Stainless Steel Appliance(s)
Features
- Pantry, Storage, Walk-In Closet(s), Kitchen Island
- Flooring: Carpet, Wood, Tile
- Basement: Other
- Has fireplace: No
Interior area
- Total structure area: 3,036
- Total interior livable area: 3,036 sqft
- Finished area above ground: 3,036
Property
Parking
- Total spaces: 4
- Parking features: Garage Faces Front, Driveway
- Attached garage spaces: 2
- Uncovered spaces: 2
Features
- Levels: Two
- Stories: 2
- Patio & porch: Porch, Covered
Lot
- Size: 0.27 Acres
- Dimensions: 37.78 x 161.7 IRR
Details
- Parcel number: 048K L 00200 000
- Special conditions: Standard
Construction
Type & style
- Home type: SingleFamily
- Property subtype: Single Family Residence, Residential
Materials
- Frame, Brick, Vinyl Siding
Condition
- New construction: No
- Year built: 2017
Utilities & green energy
- Sewer: Public Sewer
- Water: Public
- Utilities for property: Electricity Available, Water Available
Community & neighborhood
Location
- Region: Lebanon
- Subdivision: Spence Creek Ph 26a
HOA & financial
HOA
- Has HOA: Yes
- HOA fee: $65 monthly
- Services included: Maintenance Grounds, Recreation Facilities
- Second HOA fee: $275 one time
Price history
| Date | Event | Price |
|---|---|---|
| 7/23/2025 | Sold | $470,000-2.1%$155/sqft |
Source: | ||
| 6/7/2025 | Contingent | $479,900$158/sqft |
Source: | ||
| 5/20/2025 | Listed for sale | $479,900$158/sqft |
Source: | ||
| 5/19/2025 | Listing removed | $479,900$158/sqft |
Source: | ||
| 5/16/2025 | Price change | $479,900-4%$158/sqft |
Source: | ||
Public tax history
| Year | Property taxes | Tax assessment |
|---|---|---|
| 2024 | $2,400 | $92,525 |
| 2023 | $2,400 | $92,525 |
| 2022 | $2,400 | $92,525 |
Find assessor info on the county website
Neighborhood: 37087
Nearby schools
GreatSchools rating
- 7/10West Elementary SchoolGrades: K-5Distance: 2.4 mi
- 6/10West Wilson Middle SchoolGrades: 6-8Distance: 5.7 mi
- 8/10Mt. Juliet High SchoolGrades: 9-12Distance: 3.5 mi
Schools provided by the listing agent
- Elementary: West Elementary
- Middle: West Wilson Middle School
- High: Mt. Juliet High School
Source: RealTracs MLS as distributed by MLS GRID. This data may not be complete. We recommend contacting the local school district to confirm school assignments for this home.
Get pre-qualified for a loan
At Zillow Home Loans, we can pre-qualify you in as little as 5 minutes with no impact to your credit score.An equal housing lender. NMLS #10287.
