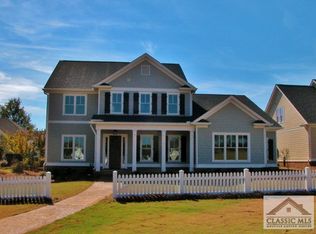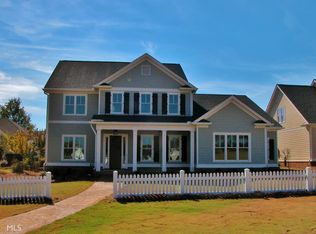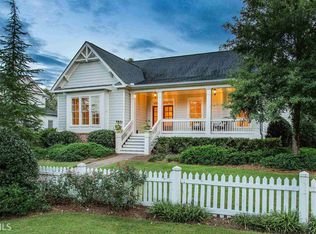Sold for $835,000 on 10/02/25
$835,000
1470 Oconee Springs Boulevard, Statham, GA 30666
4beds
3,035sqft
Single Family Residence
Built in 2007
0.3 Acres Lot
$832,200 Zestimate®
$275/sqft
$3,561 Estimated rent
Home value
$832,200
$766,000 - $899,000
$3,561/mo
Zestimate® history
Loading...
Owner options
Explore your selling options
What's special
A Lifestyle, Not Just a Home - Georgia Club Beauty in the OCONEE COUNTY School System with a Backyard You Have to See to Believe! Don't let the front elevation fool you! While this home is charming from the curb with it's wrap-around rocking chair veranda, the real magic happens out back. Tucked behind a unique & full privacy brick wall is your own personal garden oasis, complete with a custom lighted pergola, large outdoor kitchen with natural gas grill and dual burners, and a gas fire pit built right into the design. Pavers lead to a stunning custom fountain featuring three lion heads and a grand centerpiece, which has just been restored to be in full operation for your summer gatherings with friends & family! All surrounded by lush landscaping that blooms all four seasons. From cherry trees and camellias to jasmine, bee balm, and fragrant gardenias, the backyard is a retreat like no other in the Georgia Club. The current owner - a designer by trade - reimagined the home's configuration to bring the outdoors in. From the moment you enter, you're drawn to the backyard through oversized picture windows. Indoor and outdoor spaces flow seamlessly, offering multiple zones for entertaining, relaxing, or just enjoying your morning coffee surrounded by beauty. Inside, the upgrades continue: hardwood floors throughout the main level, updated light fixtures & paint in many of the rooms, custom trim work, traditional warm, rich cabinetry and architectural ceiling details elevate the home far beyond the "cookie-cutter" and "sterile-white" feel of others nearby. The great room features a custom built-in that brings the TV to the proper eye level, so you don't have to crane your neck! Your main floor Owner's Suite is a retreat unto itself; complete with a spa-style, 5-piece Ensuite bathroom that includes a separate jetted tub for total relaxation. Upstairs, a finished and floored walk-in attic offers more in abundant storage than you can imagine, thanks to clever upgrades like converted entry doors, full wall shelving units and additional electrical service. This space once served as a creative workspace but can easily flex into playrooms, offices, or guest rooms - whatever your lifestyle demands. And to give you peace-of-mind, the HVAC & whole-house plumbing have been inspected as of 4/2025 (docs available). The oversized two-car garage also includes plenty of room for storage shelving or tools without feeling cramped. But it's the Georgia Club lifestyle that truly sets this property apart. Located in the highly sought-after Oconee County school district (ranked #2 in the state), this gated community offers more than just homes - it offers connection. Residents enjoy landscaping services, garbage pickup, and access to two clubhouses, tennis courts, golf, ballrooms, and community events designed to make life feel like a permanent vacation. The school bus stop? Just across the street at the neighborhood's private post office - a thoughtful touch for busy families. Whether you are hosting a dinner party under the stars, tending to the garden, or enjoying SEC football just down the road in Athens, this home offers the best of everything - lifestyle, location, and love poured into every detail. Don't be fooled by photos - the real surprise is what you feel the moment you walk in. *Owner will also approve you at guard gate, and give you house access, day of showing. There is a cat, which you may or may not see. It is o.k. to let it outside. **$5,000 Buyer Credit offered for updates!**
Zillow last checked: 8 hours ago
Listing updated: October 06, 2025 at 07:11am
Listed by:
Mark Mahaffey 706-540-0336,
Mark Mahaffey and Associates Real Estate
Bought with:
Mark Mahaffey, 131329
Mark Mahaffey and Associates Real Estate
Source: Hive MLS,MLS#: CM1022239 Originating MLS: Athens Area Association of REALTORS
Originating MLS: Athens Area Association of REALTORS
Facts & features
Interior
Bedrooms & bathrooms
- Bedrooms: 4
- Bathrooms: 4
- Full bathrooms: 3
- 1/2 bathrooms: 1
- Main level bathrooms: 3
- Main level bedrooms: 2
Bedroom 1
- Level: Upper
- Dimensions: 0 x 0
Bedroom 1
- Level: Main
- Dimensions: 0 x 0
Bedroom 2
- Level: Main
- Dimensions: 0 x 0
Bedroom 2
- Level: Upper
- Dimensions: 0 x 0
Bathroom 1
- Level: Main
- Dimensions: 0 x 0
Bathroom 1
- Level: Upper
- Dimensions: 0 x 0
Bathroom 2
- Level: Main
- Dimensions: 0 x 0
Bathroom 3
- Level: Main
- Dimensions: 0 x 0
Heating
- Electric
Cooling
- Central Air, Electric
Appliances
- Included: Some Gas Appliances, Dishwasher, Disposal, Microwave
Features
- Wet Bar, Ceiling Fan(s), Pantry
- Flooring: Wood
- Basement: None,Crawl Space
Interior area
- Total interior livable area: 3,035 sqft
- Finished area above ground: 3,035
Property
Parking
- Total spaces: 2
- Parking features: Attached, Garage Door Opener, Off Street, Parking Available
- Garage spaces: 2
Features
- Patio & porch: Porch, Screened
- Exterior features: Other, Landscape Lights
- Fencing: Yard Fenced
Lot
- Size: 0.30 Acres
- Features: Level
Details
- Additional structures: Other
- Parcel number: B 01N 004
Construction
Type & style
- Home type: SingleFamily
- Architectural style: Cape Cod
- Property subtype: Single Family Residence
Materials
- Brick
- Foundation: Crawlspace
Condition
- Year built: 2007
Utilities & green energy
- Sewer: Public Sewer
- Water: Public
Community & neighborhood
Security
- Security features: Security Service
Community
- Community features: Street Lights, Sidewalks
Location
- Region: Statham
- Subdivision: The Georgia Club
HOA & financial
HOA
- Has HOA: Yes
- HOA fee: $3,070 annually
Other
Other facts
- Listing agreement: Exclusive Agency
Price history
| Date | Event | Price |
|---|---|---|
| 10/2/2025 | Sold | $835,000-3.5%$275/sqft |
Source: | ||
| 9/22/2025 | Contingent | $865,000$285/sqft |
Source: Hive MLS #CM1022239 | ||
| 7/13/2025 | Price change | $865,000-2.8%$285/sqft |
Source: | ||
| 6/12/2025 | Price change | $890,000-1.1%$293/sqft |
Source: | ||
| 5/8/2025 | Price change | $900,000-3.2%$297/sqft |
Source: | ||
Public tax history
| Year | Property taxes | Tax assessment |
|---|---|---|
| 2024 | $5,812 -6.2% | $295,177 +1.5% |
| 2023 | $6,199 +16.5% | $290,926 +25.5% |
| 2022 | $5,319 +12.6% | $231,742 +12.6% |
Find assessor info on the county website
Neighborhood: 30666
Nearby schools
GreatSchools rating
- 8/10Dove Creek Elementary SchoolGrades: PK-5Distance: 1.8 mi
- 9/10Malcom Bridge Middle SchoolGrades: 6-8Distance: 5.1 mi
- 10/10North Oconee High SchoolGrades: 9-12Distance: 5.5 mi
Schools provided by the listing agent
- Elementary: Rocky Branch Elementary
- Middle: Malcom Bridge Middle
- High: North Oconee
Source: Hive MLS. This data may not be complete. We recommend contacting the local school district to confirm school assignments for this home.

Get pre-qualified for a loan
At Zillow Home Loans, we can pre-qualify you in as little as 5 minutes with no impact to your credit score.An equal housing lender. NMLS #10287.
Sell for more on Zillow
Get a free Zillow Showcase℠ listing and you could sell for .
$832,200
2% more+ $16,644
With Zillow Showcase(estimated)
$848,844

