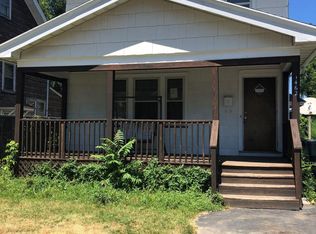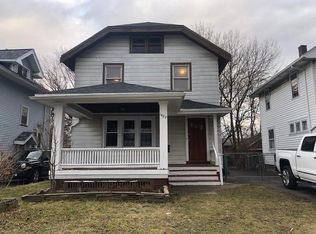Closed
$140,000
1470 Norton St, Rochester, NY 14621
3beds
1,215sqft
Single Family Residence
Built in 1940
5,998.21 Square Feet Lot
$147,400 Zestimate®
$115/sqft
$1,790 Estimated rent
Home value
$147,400
$137,000 - $158,000
$1,790/mo
Zestimate® history
Loading...
Owner options
Explore your selling options
What's special
Welcome to this beautifully updated 3-bedroom, 1-bathroom home, ideally located just minutes from the hospital. With a perfect blend of classic charm and modern convenience, this home offers a warm, inviting atmosphere from the moment you step inside.
The original hardwood floors have been meticulously refinished, enhancing the character of the home while providing a sleek, modern look. The spacious living areas are perfect for both entertaining and everyday living. You'll love the cozy front porch, a great spot to relax and enjoy your morning coffee or unwind after a long day.
The updated kitchen boasts new cabinets that provide plenty of storage and style, making meal prep a joy. The home also features vinyl replacement windows throughout, offering energy efficiency and a bright, airy feel.
Upstairs, you'll find three well-sized bedrooms with ample closet space. The full attic offers endless possibilities—finish it to create additional living space, a home office, or even a private retreat.
Outside, the partially fenced-in backyard provides a great space for pets, gardening, or outdoor entertaining. The detached one-car garage is perfect for parking or extra storage.
With its proximity to the hospital and a range of thoughtful updates, this home is ideal for those looking for a blend of convenience, comfort, and potential. Don't miss out on the opportunity to make this charming house your next home!
Zillow last checked: 8 hours ago
Listing updated: March 27, 2025 at 10:40am
Listed by:
Stephen Cass 585-755-7289,
RE/MAX Realty Group
Bought with:
Nichole Blue, 10401366547
NORCHAR, LLC
Source: NYSAMLSs,MLS#: R1579323 Originating MLS: Rochester
Originating MLS: Rochester
Facts & features
Interior
Bedrooms & bathrooms
- Bedrooms: 3
- Bathrooms: 1
- Full bathrooms: 1
Heating
- Gas, Forced Air
Appliances
- Included: Gas Water Heater
- Laundry: In Basement
Features
- Separate/Formal Dining Room, Entrance Foyer, Separate/Formal Living Room, Natural Woodwork, Programmable Thermostat
- Flooring: Hardwood, Tile, Varies
- Windows: Leaded Glass
- Basement: Full
- Has fireplace: No
Interior area
- Total structure area: 1,215
- Total interior livable area: 1,215 sqft
Property
Parking
- Total spaces: 1
- Parking features: Detached, Garage
- Garage spaces: 1
Features
- Patio & porch: Open, Porch
- Exterior features: Blacktop Driveway, Fence
- Fencing: Partial
Lot
- Size: 5,998 sqft
- Dimensions: 40 x 150
- Features: Near Public Transit, Rectangular, Rectangular Lot, Residential Lot
Details
- Parcel number: 26140009160000010120000000
- Special conditions: Standard
Construction
Type & style
- Home type: SingleFamily
- Architectural style: Colonial
- Property subtype: Single Family Residence
Materials
- Vinyl Siding, Copper Plumbing, PEX Plumbing
- Foundation: Block
- Roof: Asphalt,Shingle
Condition
- Resale
- Year built: 1940
Utilities & green energy
- Electric: Circuit Breakers
- Sewer: Connected
- Water: Connected, Public
- Utilities for property: Cable Available, Sewer Connected, Water Connected
Community & neighborhood
Location
- Region: Rochester
- Subdivision: Bachman
Other
Other facts
- Listing terms: Cash,Conventional,FHA,VA Loan
Price history
| Date | Event | Price |
|---|---|---|
| 3/17/2025 | Sold | $140,000+12.1%$115/sqft |
Source: | ||
| 1/13/2025 | Pending sale | $124,900$103/sqft |
Source: | ||
| 1/11/2025 | Price change | $124,900-19.4%$103/sqft |
Source: | ||
| 11/25/2024 | Listed for sale | $154,900$127/sqft |
Source: | ||
Public tax history
| Year | Property taxes | Tax assessment |
|---|---|---|
| 2024 | -- | $112,400 +107.4% |
| 2023 | -- | $54,200 |
| 2022 | -- | $54,200 |
Find assessor info on the county website
Neighborhood: 14621
Nearby schools
GreatSchools rating
- NASchool 39 Andrew J TownsonGrades: PK-6Distance: 0.2 mi
- 2/10Northwest College Preparatory High SchoolGrades: 7-9Distance: 1.1 mi
- 2/10School 58 World Of Inquiry SchoolGrades: PK-12Distance: 2 mi
Schools provided by the listing agent
- District: Rochester
Source: NYSAMLSs. This data may not be complete. We recommend contacting the local school district to confirm school assignments for this home.

