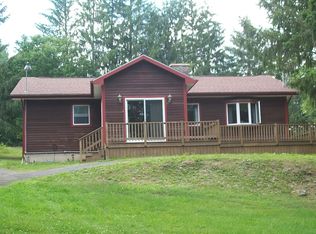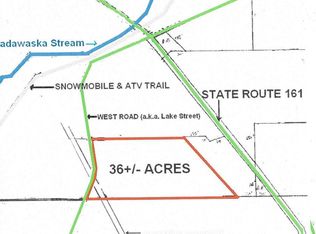Closed
$400,000
1470 New Sweden Road, Stockholm, ME 04783
4beds
3,488sqft
Single Family Residence
Built in 1940
8 Acres Lot
$385,300 Zestimate®
$115/sqft
$3,278 Estimated rent
Home value
$385,300
$316,000 - $455,000
$3,278/mo
Zestimate® history
Loading...
Owner options
Explore your selling options
What's special
Dreaming of having your own hiking or skiing trails? How about your own sauna to relax in after you play outside?
Located 15 minutes north of Caribou and just a few minutes south of the northern lake region, this home and lot are something spectacular. Over 3000sqft of living space, 4 bedrooms, 4 bathrooms, custom woodworking and built-in cabinets, a full size sauna, two beautiful brick entryways, two garage outbuildings and 8 acres to make your own. (additional 50+ acres available and can be negotiated)
Maine offers endless opportunity for outdoor adventures - enjoy skiing/hiking on your own trails, pick blueberries and apples, watch the wildlife; own your own property in beautiful Aroostook County!
Call to set up a tour (or virtual tour) today!
Zillow last checked: 8 hours ago
Listing updated: January 13, 2025 at 07:08pm
Listed by:
Kieffer Real Estate
Bought with:
Kieffer Real Estate
Source: Maine Listings,MLS#: 1552180
Facts & features
Interior
Bedrooms & bathrooms
- Bedrooms: 4
- Bathrooms: 4
- Full bathrooms: 4
Primary bedroom
- Features: Closet, Full Bath, Wood Burning Fireplace
- Level: Second
- Area: 305.9 Square Feet
- Dimensions: 13.3 x 23
Bedroom 2
- Level: First
- Area: 123.3 Square Feet
- Dimensions: 12.1 x 10.19
Bedroom 3
- Level: Second
- Area: 87.22 Square Feet
- Dimensions: 9.8 x 8.9
Bedroom 4
- Level: Second
- Area: 158.62 Square Feet
- Dimensions: 10.3 x 15.4
Bonus room
- Features: Built-in Features
- Level: Third
- Area: 58.24 Square Feet
- Dimensions: 9.1 x 6.4
Bonus room
- Features: Built-in Features
- Level: Third
- Area: 90.88 Square Feet
- Dimensions: 12.8 x 7.1
Den
- Features: Built-in Features
- Level: First
- Area: 156.52 Square Feet
- Dimensions: 9.1 x 17.2
Dining room
- Level: First
- Area: 138.86 Square Feet
- Dimensions: 10.6 x 13.1
Exercise room
- Level: Basement
- Area: 137.41 Square Feet
- Dimensions: 15.1 x 9.1
Kitchen
- Features: Eat-in Kitchen
- Level: First
- Area: 237.3 Square Feet
- Dimensions: 11.3 x 21
Laundry
- Features: Utility Sink
- Level: First
- Area: 58.52 Square Feet
- Dimensions: 7.6 x 7.7
Living room
- Features: Wood Burning Fireplace
- Level: First
- Area: 419.36 Square Feet
- Dimensions: 22.2 x 18.89
Mud room
- Features: Closet
- Level: First
- Area: 70 Square Feet
- Dimensions: 7 x 10
Other
- Level: Second
- Area: 61.61 Square Feet
- Dimensions: 6.1 x 10.1
Heating
- Baseboard, Hot Water
Cooling
- None
Appliances
- Included: Dishwasher, Microwave, Electric Range, Refrigerator
- Laundry: Sink
Features
- 1st Floor Bedroom, Attic, One-Floor Living, Pantry, Storage, Primary Bedroom w/Bath
- Flooring: Brick, Carpet, Laminate, Wood
- Basement: Interior Entry,Full,Other
- Number of fireplaces: 2
Interior area
- Total structure area: 3,488
- Total interior livable area: 3,488 sqft
- Finished area above ground: 3,014
- Finished area below ground: 474
Property
Parking
- Total spaces: 3
- Parking features: Gravel, Paved, 1 - 4 Spaces, On Site, Detached
- Garage spaces: 3
Features
- Has view: Yes
- View description: Scenic, Trees/Woods
Lot
- Size: 8 Acres
- Features: Rural, Rolling Slope, Wooded
Details
- Additional structures: Outbuilding, Shed(s)
- Parcel number: STCKM6L20
- Zoning: rural
Construction
Type & style
- Home type: SingleFamily
- Architectural style: Contemporary
- Property subtype: Single Family Residence
Materials
- Wood Frame, Brick, Stucco
- Roof: Shingle
Condition
- Year built: 1940
Utilities & green energy
- Electric: Circuit Breakers
- Sewer: Private Sewer, Unknown
- Water: Private, Well
Community & neighborhood
Location
- Region: Stockholm
Other
Other facts
- Road surface type: Paved
Price history
| Date | Event | Price |
|---|---|---|
| 6/1/2023 | Sold | $400,000+23.1%$115/sqft |
Source: | ||
| 5/4/2023 | Pending sale | $324,900$93/sqft |
Source: | ||
| 2/14/2023 | Listed for sale | $324,900$93/sqft |
Source: | ||
Public tax history
| Year | Property taxes | Tax assessment |
|---|---|---|
| 2024 | $5,256 | $275,200 |
| 2023 | $5,256 | $275,200 |
| 2022 | $5,256 | $275,200 |
Find assessor info on the county website
Neighborhood: 04783
Nearby schools
GreatSchools rating
- 4/10Caribou Community SchoolGrades: PK-8Distance: 13.3 mi
- NACaribou High SchoolGrades: 9-12Distance: 12.5 mi
- 3/10Caribou High SchoolGrades: 9-12Distance: 12.5 mi
Get pre-qualified for a loan
At Zillow Home Loans, we can pre-qualify you in as little as 5 minutes with no impact to your credit score.An equal housing lender. NMLS #10287.

