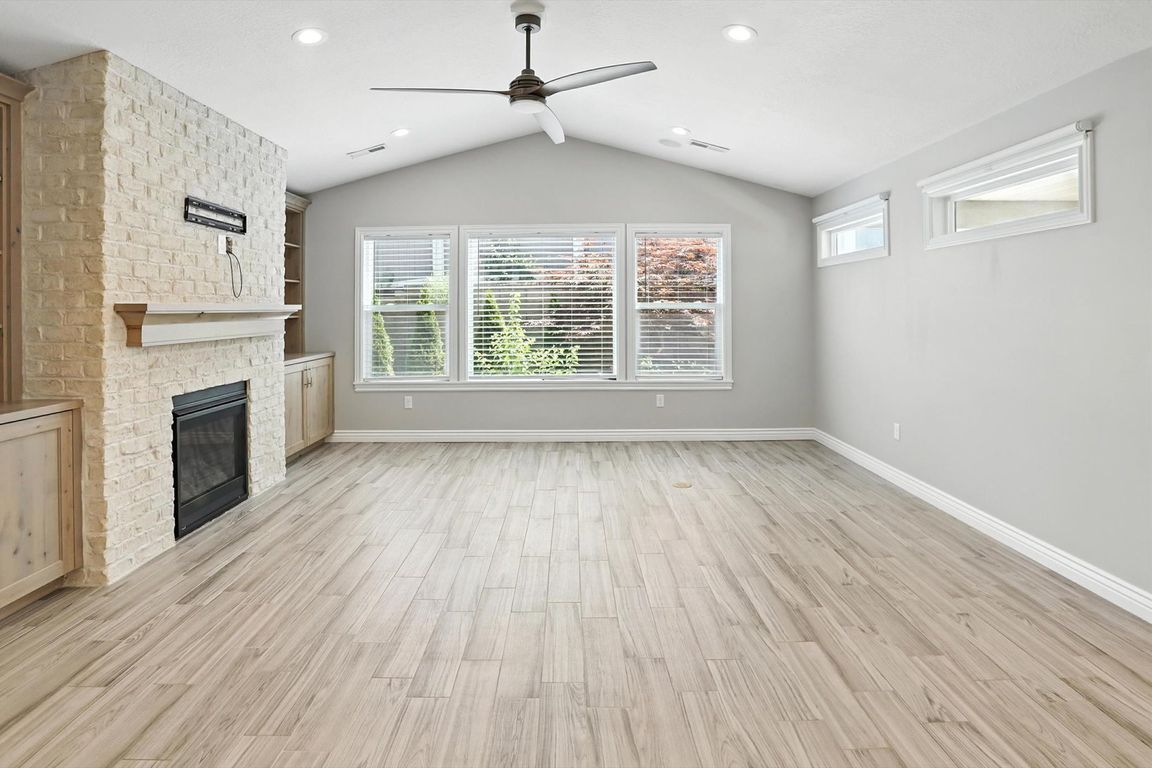
For sale
$689,000
2beds
2,157sqft
1470 N Cobblewood Ct, Kaysville, UT 84037
2beds
2,157sqft
Single family residence
Built in 2020
6,098 sqft
3 Attached garage spaces
$319 price/sqft
$125 monthly HOA fee
What's special
Custom backyard water featureIntuitive single-level layoutGenerous home officeLarge walk-in pantryUpgraded cabinetryLuxurious primary suiteWide hallways and doorways
Elegance, Ease, and Everything You've Been Waiting For - In the Heart of Kaysville. Step into a home where every detail has been carefully curated to bring comfort, style, and simplicity to daily living. This Parade of Homes 2020 showpiece, once the builder's model, blends timeless design with thoughtful upgrades in ...
- 112 days |
- 526 |
- 20 |
Source: UtahRealEstate.com,MLS#: 2096900
Travel times
Kitchen
Living Room
Primary Bedroom
Zillow last checked: 7 hours ago
Listing updated: October 07, 2025 at 04:35pm
Listed by:
Travis Allred 435-363-0071,
RE/MAX Peaks,
Ryan E Hopkins,
RE/MAX Peaks
Source: UtahRealEstate.com,MLS#: 2096900
Facts & features
Interior
Bedrooms & bathrooms
- Bedrooms: 2
- Bathrooms: 2
- Full bathrooms: 1
- 3/4 bathrooms: 1
- Main level bedrooms: 2
Rooms
- Room types: Den/Office, Updated Kitchen
Heating
- Forced Air, Central
Cooling
- Central Air, Ceiling Fan(s)
Appliances
- Included: Microwave, Range Hood, Refrigerator, Water Softener Owned, Disposal, Double Oven, Gas Oven
- Laundry: Electric Dryer Hookup, Gas Dryer Hookup
Features
- Walk-In Closet(s), Floor Drains, Vaulted Ceiling(s)
- Flooring: Carpet, Tile
- Doors: French Doors, Sliding Doors
- Windows: Blinds, Shades, Window Coverings, Double Pane Windows
- Number of fireplaces: 1
Interior area
- Total structure area: 2,157
- Total interior livable area: 2,157 sqft
- Finished area above ground: 2,157
Video & virtual tour
Property
Parking
- Total spaces: 3
- Parking features: Garage - Attached
- Attached garage spaces: 3
Accessibility
- Accessibility features: Accessible Hallway(s), Grip-Accessible Features, Ground Level, Accessible Entrance, Single Level Living
Features
- Stories: 1
- Entry location: Ground Level
- Patio & porch: Covered, Porch, Covered Patio, Open Porch
- Exterior features: Entry (Foyer)
- Fencing: Full
- Has view: Yes
- View description: Valley
Lot
- Size: 6,098.4 Square Feet
- Features: Curb & Gutter, Sprinkler: Auto-Full, Drip Irrigation: Auto-Full
- Topography: Terrain
- Residential vegetation: Landscaping: Full, Mature Trees
Details
- Parcel number: 118490115
- Zoning: R-1
- Zoning description: Single-Family
- Other equipment: Satellite Dish, Workbench
Construction
Type & style
- Home type: SingleFamily
- Architectural style: Rambler/Ranch
- Property subtype: Single Family Residence
Materials
- Asphalt, Composition, Stone, Stucco
- Foundation: Slab
- Roof: Asphalt
Condition
- Blt./Standing
- New construction: No
- Year built: 2020
Utilities & green energy
- Sewer: Public Sewer, Sewer: Public
- Water: Culinary
- Utilities for property: Natural Gas Connected, Electricity Connected, Sewer Connected, Water Connected
Community & HOA
Community
- Features: Sidewalks
- Security: Fire Alarm, Video Door Bell(s)
- Senior community: Yes
- Subdivision: Orchard Ridge Estates
HOA
- Has HOA: Yes
- Amenities included: Snow Removal
- HOA fee: $125 monthly
- HOA name: Utah Management LLC
- HOA phone: 801-605-3000
Location
- Region: Kaysville
Financial & listing details
- Price per square foot: $319/sqft
- Tax assessed value: $566,000
- Annual tax amount: $3,300
- Date on market: 7/7/2025
- Listing terms: Cash,Conventional,VA Loan
- Inclusions: Ceiling Fan, Microwave, Range, Range Hood, Refrigerator, Satellite Dish, Water Softener: Own, Window Coverings, Workbench, Smart Thermostat(s)
- Acres allowed for irrigation: 0
- Electric utility on property: Yes
- Road surface type: Paved