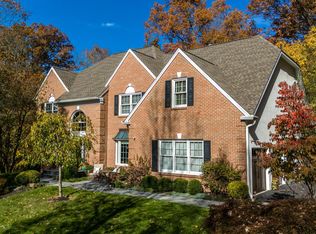AMAZING Price Adjustment for this spectacular & unique Sal Paone Custom Built contemporary home. Consider this your New Home for the New Year!! QUICK Settlement possible-! Nestled into an abundance of breathtaking trees.. Nature surrounds and wraps you in a magnificent backdrop during all four seasons! Enter this one of a kind - totally custom home through the large foyer to a stunning view directly into Great Room. Natural wood casings throughout lend themselves to this setting. The Great Room features floor to ceiling windows allowing extraordinary views, 2 story stone fireplace, direct deck access & warm bamboo flooring. This beautiful space is large enough to house multiple entertainment areas. Eat in kitchen continues to feature that stunning park like view with deck access allowing for optimal indoor/outdoor entertainment. Cherry cabinetry, corian countertops & tile flooring create a warm & inviting Heart of this Home! Easy flow into the spacious dining room compliments the space. Mudroom/laundry room is off the kitchen w/ access to the attached 2 1/2 bay garage. The multi level deck complete w/ built in seating and flower boxes creates various areas to enjoy this peaceful oasis outdoors. Hot tub is housed on the lower deck level with access to finished basement. Everyday living could not be easier! A remarkable Library with hardwood flooring, built in bookcases & desk area allow for another area to escape and enjoy the view. Large office/playroom/craft room and powder room complete this floor. Climb the floating staircase to the upper level to enjoy the same picturesque views! The spacious Master Suite offers an expansive area large enough to create a sitting area, huge walk in closet & an attached bath. A soaking tub, double sink vanity, water closet & linen closet adorn this tranquil space. Three additional spacious bedrooms & a hall bath complete this level. Finished walkout basement allows for multiple entertainment areas. A blank canvas ready for you to design to meet your needs! Abundant storage spaces are also on this level. This little piece of paradise is conveniently located to the Montgomery County Park and Trail system for optimal green space use and enjoyment, various outdoor and indoor shopping & many fine restaurants and cafes. Easy access to the PA Turnpike, Rt. 309 and other major arteries are within minutes of your very own Serene and Park like setting! Take a minute to enjoy the view and relax with nature...You are Home !
This property is off market, which means it's not currently listed for sale or rent on Zillow. This may be different from what's available on other websites or public sources.

