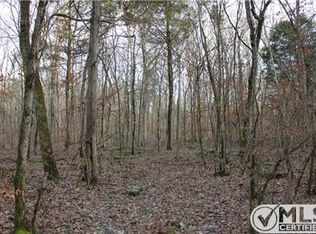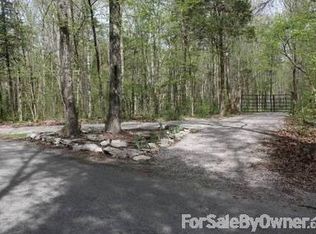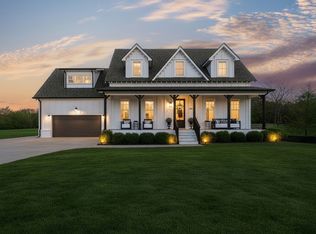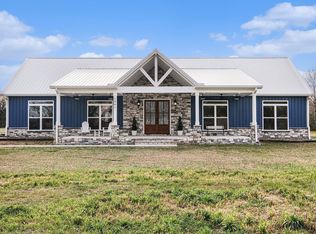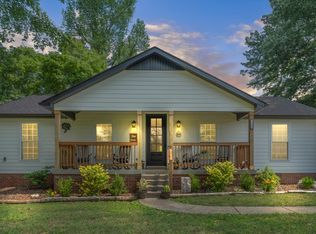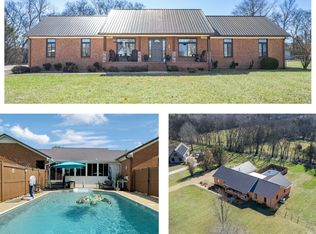TWO custom barndominium style homes situated on almost 6 private wooded acres near the Duck River. The main house is over 2200 sqft. of rustic charm and modern elegance. The primary bedroom is located on the main floor and has an en-suite with a soaking tub for that luxurious spa like retreat. The kitchen has all stainless steel appliances with beautiful granite counter tops and a separate pantry. Upstairs there is a full bath, two bedrooms with large closets, and two more bonus rooms that could be used for offices or playrooms. There is an attic that extends the full length of the home with lots of storage space and spray foam insulation throughout for lower utility bills. The home has a split unit for the upstairs and downstairs heating and cooling.
If you need more entertaining or if you need more space for family and friends, there is a guesthouse that boasts 732 sq. ft of living space with one bedroom one bath complimented by a vast covered porch with a large working area and a double door attached garage that could be used to store your boat. Perfect for recreational activities on the Duck River which is located just minutes away with canoeing, fishing, and other outdoor fun. If you are an outdoors enthusiast, love to entertain, want an extra space for in laws, or just want that homestead with privacy for you and your growing family, then this is definitely the property for you!
Under contract - showing
Price cut: $11K (12/29)
$687,000
1470 Milltown Rd, Lewisburg, TN 37091
2beds
2,927sqft
Est.:
Single Family Residence, Residential
Built in 2021
5.78 Acres Lot
$-- Zestimate®
$235/sqft
$-- HOA
What's special
Vast covered porchCustom barndominium style homesDouble door attached garageLarge working areaSeparate pantryLuxurious spa like retreatBeautiful granite counter tops
- 66 days |
- 766 |
- 18 |
Zillow last checked: 8 hours ago
Listing updated: January 26, 2026 at 08:06am
Listing Provided by:
Kimberly Peete 931-309-9658,
Keller Williams Russell Realty & Auction 931-359-9393
Source: RealTracs MLS as distributed by MLS GRID,MLS#: 3066394
Facts & features
Interior
Bedrooms & bathrooms
- Bedrooms: 2
- Bathrooms: 2
- Full bathrooms: 2
- Main level bedrooms: 1
Bedroom 1
- Features: Suite
- Level: Suite
- Area: 196 Square Feet
- Dimensions: 14x14
Bedroom 2
- Features: Extra Large Closet
- Level: Extra Large Closet
- Area: 182 Square Feet
- Dimensions: 13x14
Bedroom 3
- Features: Extra Large Closet
- Level: Extra Large Closet
- Area: 182 Square Feet
- Dimensions: 13x14
Primary bathroom
- Features: Suite
- Level: Suite
Dining room
- Features: Combination
- Level: Combination
- Area: 130 Square Feet
- Dimensions: 10x13
Kitchen
- Area: 156 Square Feet
- Dimensions: 12x13
Living room
- Features: Combination
- Level: Combination
- Area: 320 Square Feet
- Dimensions: 16x20
Other
- Features: Office
- Level: Office
- Area: 140 Square Feet
- Dimensions: 10x14
Recreation room
- Features: Second Floor
- Level: Second Floor
- Area: 182 Square Feet
- Dimensions: 13x14
Heating
- Central
Cooling
- Central Air
Appliances
- Included: Electric Oven, Electric Range, Dishwasher, Dryer, Microwave, Refrigerator, Stainless Steel Appliance(s), Washer
- Laundry: Electric Dryer Hookup, Washer Hookup
Features
- Ceiling Fan(s), Entrance Foyer, In-Law Floorplan, Pantry, Walk-In Closet(s), Kitchen Island
- Flooring: Laminate
- Basement: None
- Has fireplace: No
Interior area
- Total structure area: 2,927
- Total interior livable area: 2,927 sqft
- Finished area above ground: 2,927
Property
Parking
- Total spaces: 3
- Parking features: Garage Faces Front, Attached
- Attached garage spaces: 1
- Carport spaces: 2
- Covered spaces: 3
Features
- Levels: Two
- Stories: 2
- Patio & porch: Patio, Covered, Porch
Lot
- Size: 5.78 Acres
- Features: Private, Wooded
- Topography: Private,Wooded
Details
- Additional structures: Guest House, Storage
- Parcel number: 028 04900 000
- Special conditions: Standard
Construction
Type & style
- Home type: SingleFamily
- Architectural style: Barndominium
- Property subtype: Single Family Residence, Residential
Materials
- Aluminum Siding
- Roof: Metal
Condition
- New construction: No
- Year built: 2021
Utilities & green energy
- Sewer: Septic Tank
- Water: Well
Green energy
- Energy efficient items: Insulation
Community & HOA
Community
- Security: Security Gate
- Subdivision: None
HOA
- Has HOA: No
Location
- Region: Lewisburg
Financial & listing details
- Price per square foot: $235/sqft
- Tax assessed value: $549,800
- Annual tax amount: $2,706
- Date on market: 12/18/2025
Estimated market value
Not available
Estimated sales range
Not available
Not available
Price history
Price history
| Date | Event | Price |
|---|---|---|
| 1/26/2026 | Contingent | $687,000$235/sqft |
Source: | ||
| 12/29/2025 | Price change | $687,000-1.6%$235/sqft |
Source: | ||
| 12/18/2025 | Listed for sale | $698,000+1.3%$238/sqft |
Source: | ||
| 12/7/2025 | Listing removed | $689,000$235/sqft |
Source: | ||
| 11/22/2025 | Contingent | $689,000$235/sqft |
Source: | ||
| 11/4/2025 | Pending sale | $689,000$235/sqft |
Source: | ||
| 10/29/2025 | Price change | $689,000-1.6%$235/sqft |
Source: | ||
| 10/5/2025 | Listed for sale | $699,999$239/sqft |
Source: | ||
| 9/27/2025 | Contingent | $699,999$239/sqft |
Source: | ||
| 9/23/2025 | Price change | $699,999-2.1%$239/sqft |
Source: | ||
| 9/8/2025 | Listed for sale | $715,000-1.4%$244/sqft |
Source: | ||
| 7/29/2025 | Contingent | $725,000$248/sqft |
Source: | ||
| 7/17/2025 | Price change | $725,000-3.3%$248/sqft |
Source: | ||
| 7/4/2025 | Price change | $749,500-3.9%$256/sqft |
Source: | ||
| 6/23/2025 | Price change | $780,000-2.5%$266/sqft |
Source: | ||
| 5/13/2025 | Listed for sale | $799,999+540%$273/sqft |
Source: | ||
| 7/26/2021 | Sold | $125,000+150%$43/sqft |
Source: Public Record Report a problem | ||
| 12/5/2019 | Sold | $50,000+284.6%$17/sqft |
Source: Public Record Report a problem | ||
| 11/14/2011 | Sold | $13,000-42.2%$4/sqft |
Source: Public Record Report a problem | ||
| 10/23/2009 | Sold | $22,500-43.6%$8/sqft |
Source: Public Record Report a problem | ||
| 8/8/2009 | Listed for sale | $39,900+3.2%$14/sqft |
Source: Grover Collins Real Estate #1106640 Report a problem | ||
| 3/24/2009 | Sold | $38,677-7.9%$13/sqft |
Source: Public Record Report a problem | ||
| 11/26/2003 | Sold | $42,000$14/sqft |
Source: Public Record Report a problem | ||
Public tax history
Public tax history
| Year | Property taxes | Tax assessment |
|---|---|---|
| 2025 | $2,706 +8.2% | $137,450 |
| 2024 | $2,500 | $137,450 |
| 2023 | $2,500 | $137,450 |
| 2022 | $2,500 +424.5% | $137,450 +710.9% |
| 2021 | $477 | $16,950 |
| 2020 | $477 | $16,950 |
| 2019 | $477 -10.4% | $16,950 -11.9% |
| 2018 | $532 -4% | $19,250 -4% |
| 2017 | $554 +18.9% | $20,050 +38.5% |
| 2016 | $466 0% | $14,475 |
| 2015 | $466 | $14,475 |
| 2014 | $466 | $14,475 |
| 2013 | -- | $14,475 +20.4% |
| 2011 | -- | $12,025 +1.5% |
| 2010 | $366 | $11,850 |
| 2009 | $366 | $11,850 |
| 2008 | $366 +8.8% | $11,850 |
| 2007 | $337 -9.6% | $11,850 |
| 2006 | $372 -8.3% | $11,850 -8.3% |
| 2005 | $406 | $12,925 |
| 2004 | $406 +127.7% | $12,925 +127.8% |
| 2003 | $178 | $5,675 |
Find assessor info on the county website
BuyAbility℠ payment
Est. payment
$3,554/mo
Principal & interest
$3245
Property taxes
$309
Climate risks
Neighborhood: 37091
Nearby schools
GreatSchools rating
- 5/10Chapel Hill Elementary SchoolGrades: PK-3Distance: 7.5 mi
- 6/10Forrest SchoolGrades: 7-12Distance: 8.2 mi
Schools provided by the listing agent
- Elementary: Chapel Hill (K-3)/Delk Henson (4-6)
- Middle: Forrest School
- High: Forrest School
Source: RealTracs MLS as distributed by MLS GRID. This data may not be complete. We recommend contacting the local school district to confirm school assignments for this home.
