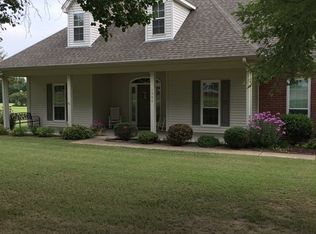Sold for $720,000 on 09/30/25
$720,000
1470 Karcher Rd, Somerville, TN 38068
4beds
2,960sqft
Single Family Residence
Built in 2018
5.13 Acres Lot
$722,800 Zestimate®
$243/sqft
$3,102 Estimated rent
Home value
$722,800
$535,000 - $976,000
$3,102/mo
Zestimate® history
Loading...
Owner options
Explore your selling options
What's special
Custom-built 2018, 3BR(4th/Bonus RM)/3BA~2700+/- ft.² Home + Detached 30x52 shop w/custom living quarters & 1BA~360 ft.² (possible in-laws) w/rustic accents, kitchenette & lockers, all upon 5.13 manicured acres blending exceptional craftsmanship w/thoughtful design. Features: quartz countertops, soft-close cabinetry, brick backsplash & under counter lighting, pot-filler, wood shelving throughout, 7X10 cedar locker closet, stained scored concrete floors, vaulted ceilings w/beams, tongue & groove porch ceilings & 15X30 screened-in porch w/natural gas fireplace, hot tub hookup & gas grill line. New roof (2025), New tankless gas water heater(house), dual Trane HVACs, natural gas, well/septic (pumped 11/24). Fenced backyard, fire pit w/stone seating, pecan trees. Power double gate. Attached 22X22 oversized insulated garage. High-speed internet. Pella windows w/plantation shutters & Norman shades. Every detail reflects pride of ownership—truly a special place to call home. Owner/Agents.
Zillow last checked: 8 hours ago
Listing updated: September 30, 2025 at 01:03pm
Listed by:
Julie G Jenkins,
REMAX Experts,
Ronald H Jenkins,
REMAX Experts
Bought with:
Julie G Jenkins
REMAX Experts
Ronald H Jenkins
Source: MAAR,MLS#: 10199611
Facts & features
Interior
Bedrooms & bathrooms
- Bedrooms: 4
- Bathrooms: 4
- Full bathrooms: 4
Primary bedroom
- Features: Walk-In Closet(s), Sitting Area, Smooth Ceiling, Carpet
- Level: First
- Area: 289
- Dimensions: 17 x 17
Bedroom 2
- Features: Walk-In Closet(s), Private Half Bath, Shared Bath, Smooth Ceiling, Carpet
- Level: First
- Area: 144
- Dimensions: 12 x 12
Bedroom 3
- Features: Shared Bath, Smooth Ceiling, Carpet
- Level: First
- Area: 156
- Dimensions: 13 x 12
Bedroom 4
- Features: Private Full Bath, Smooth Ceiling, Carpet
- Level: Second
Bedroom 5
- Features: Private Full Bath, Built-in Features, Smooth Ceiling
- Level: First
Primary bathroom
- Features: Double Vanity, Smooth Ceiling, Full Bath
Dining room
- Features: Separate Dining Room
- Dimensions: 0 x 0
Kitchen
- Features: Eat-in Kitchen, Separate Breakfast Room, Pantry, Kitchen Island, Washer/Dryer Connections
- Area: 304
- Dimensions: 19 x 16
Living room
- Features: Great Room
- Dimensions: 0 x 0
Bonus room
- Area: 242
- Dimensions: 22 x 11
Den
- Area: 270
- Dimensions: 18 x 15
Heating
- Central, Natural Gas, Electric, Dual System, Other (See REMARKS)
Cooling
- Central Air, Ceiling Fan(s), Dual, 220 Wiring, Other (See REMARKS)
Appliances
- Included: Electric Water Heater, Gas Water Heater, 2+ Water Heaters, Self Cleaning Oven, Double Oven, Gas Cooktop, Disposal, Dishwasher, Microwave, Refrigerator, Other (See REMARKS)
- Laundry: Laundry Room
Features
- All Bedrooms Down, 1 or More BR Down, Primary Down, Split Bedroom Plan, Luxury Primary Bath, Double Vanity Bath, Full Bath Down, Smooth Ceiling, High Ceilings, Vaulted/Coff/Tray Ceiling, Two Story Foyer, Cable Wired, Wet Bar, Walk-In Closet(s), Cedar Closet(s), Mud Room, Dining Room, Den/Great Room, Kitchen, Primary Bedroom, 2nd Bedroom, 3rd Bedroom, 2 or More Baths, Laundry Room, Breakfast Room, Other (See REMARKS), 1 Bath, Play Room/Rec Room, In-Law Floorplan, Storage, Square Feet Source: Floor Plans (Builder/Architecture)
- Flooring: Part Carpet, Concrete
- Windows: Aluminum Frames, Double Pane Windows, Window Treatments
- Attic: Permanent Stairs,Walk-In
- Number of fireplaces: 2
- Fireplace features: Masonry, Vented Gas Fireplace, In Den/Great Room, In Other Room, Gas Starter, Gas Log, Other (See Remarks)
Interior area
- Total interior livable area: 2,960 sqft
Property
Parking
- Total spaces: 4
- Parking features: Driveway/Pad, More than 3 Coverd Spaces, Storage, Workshop in Garage, Garage Door Opener, Garage Faces Front, Garage Faces Side, Gated, Gate Clickers, Other (See REMARKS)
- Has garage: Yes
- Covered spaces: 4
- Has uncovered spaces: Yes
Features
- Stories: 2
- Patio & porch: Screen Porch, Covered Patio
- Exterior features: Gas Grill, On-Site Storage, Storage, Pet Area, Sidewalks, Other (See REMARKS)
- Pool features: None
- Fencing: Wood,Wood Fence
Lot
- Size: 5.13 Acres
- Dimensions: 5.13 Acres
- Features: Some Trees, Level, Professionally Landscaped, Other (See Remarks), Well Landscaped Grounds
Details
- Additional structures: Storage, Workshop
- Parcel number: 078 078 02105
Construction
Type & style
- Home type: SingleFamily
- Architectural style: Traditional,Other (See Remarks)
- Property subtype: Single Family Residence
Materials
- Brick Veneer, Wood/Composition
- Foundation: Slab
- Roof: Composition Shingles
Condition
- New construction: No
- Year built: 2018
Utilities & green energy
- Sewer: Septic Tank
- Water: Well
Community & neighborhood
Security
- Security features: Security System, Smoke Detector(s), Burglar Alarm
Location
- Region: Somerville
- Subdivision: Quail Meadows Subd
Other
Other facts
- Listing terms: Conventional,VA Loan,Other (See REMARKS)
Price history
| Date | Event | Price |
|---|---|---|
| 9/30/2025 | Sold | $720,000-3.9%$243/sqft |
Source: | ||
| 8/27/2025 | Pending sale | $749,000$253/sqft |
Source: | ||
| 8/8/2025 | Price change | $749,000-1.1%$253/sqft |
Source: | ||
| 6/22/2025 | Listed for sale | $757,000$256/sqft |
Source: | ||
Public tax history
Tax history is unavailable.
Neighborhood: 38068
Nearby schools
GreatSchools rating
- 4/10Buckley-Carpenter Elementary SchoolGrades: PK-5Distance: 4.1 mi
- 3/10East Junior High SchoolGrades: 6-8Distance: 3.5 mi
- 3/10Fayette Ware Comprehensive High SchoolGrades: 9-12Distance: 3.7 mi

Get pre-qualified for a loan
At Zillow Home Loans, we can pre-qualify you in as little as 5 minutes with no impact to your credit score.An equal housing lender. NMLS #10287.
