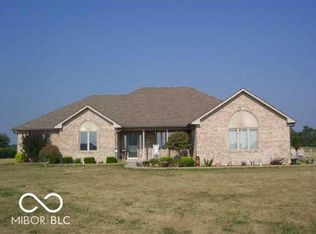Sold
$850,000
1470 Griffith Rd, Greenwood, IN 46143
4beds
3,590sqft
Residential, Single Family Residence
Built in 1995
10.42 Acres Lot
$-- Zestimate®
$237/sqft
$3,815 Estimated rent
Home value
Not available
Estimated sales range
Not available
$3,815/mo
Zestimate® history
Loading...
Owner options
Explore your selling options
What's special
Welcome home to your country oasis! This amazing abode is close to Indy while offering the tranquil country setting you've always dreamed of. Situated on over 10 acres, this home features a huge heated Morton pole barn w/a car lift, 1 bed/1 bath apartment & an abundance of storage space! Relax & unwind w/an in-ground pool w/auto cover, hot tub & pool house. The inside has been completely redone! Enjoy the spacious sunroom & updated eat-in kitchen w/granite countertops. Formal dining rm could be an office. There are 2 master suites, 1 on the main & a 2nd level suite w/living room & add'l new full bath. The cathedral ceiling in the main living room features a beautiful brick wood burning fireplace & tranquil views! Brand new roof!
Zillow last checked: 8 hours ago
Listing updated: November 14, 2023 at 06:51am
Listing Provided by:
Beth Liller 317-997-8131,
Compass Indiana, LLC
Bought with:
Rajwinder Kaur
Diamond Realty, Inc
Source: MIBOR as distributed by MLS GRID,MLS#: 21924697
Facts & features
Interior
Bedrooms & bathrooms
- Bedrooms: 4
- Bathrooms: 4
- Full bathrooms: 3
- 1/2 bathrooms: 1
- Main level bathrooms: 3
- Main level bedrooms: 3
Primary bedroom
- Features: Vinyl Plank
- Level: Main
- Area: 225 Square Feet
- Dimensions: 15x15
Bedroom 2
- Features: Vinyl Plank
- Level: Main
- Area: 100 Square Feet
- Dimensions: 10x10
Bedroom 3
- Features: Vinyl Plank
- Level: Main
- Area: 100 Square Feet
- Dimensions: 10x10
Bedroom 4
- Features: Engineered Hardwood
- Level: Upper
- Area: 150 Square Feet
- Dimensions: 15x10
Other
- Features: Vinyl Plank
- Level: Main
- Area: 100 Square Feet
- Dimensions: 10x10
Dining room
- Features: Vinyl Plank
- Level: Main
- Area: 100 Square Feet
- Dimensions: 10x10
Kitchen
- Features: Vinyl Plank
- Level: Main
- Area: 300 Square Feet
- Dimensions: 20x15
Living room
- Features: Vinyl Plank
- Level: Main
- Area: 400 Square Feet
- Dimensions: 20x20
Living room
- Features: Engineered Hardwood
- Level: Upper
- Area: 300 Square Feet
- Dimensions: 20x15
Heating
- Forced Air, Electric
Cooling
- Has cooling: Yes
Appliances
- Included: Dishwasher, Disposal, Microwave, Electric Oven, Refrigerator, Electric Water Heater, Water Softener Owned
- Laundry: Main Level
Features
- Cathedral Ceiling(s), Walk-In Closet(s), Hardwood Floors, Breakfast Bar, Eat-in Kitchen, High Speed Internet, Smart Thermostat
- Flooring: Hardwood
- Windows: Windows Vinyl
- Has basement: No
- Number of fireplaces: 1
- Fireplace features: Wood Burning
Interior area
- Total structure area: 3,590
- Total interior livable area: 3,590 sqft
- Finished area below ground: 0
Property
Parking
- Total spaces: 2
- Parking features: Attached
- Attached garage spaces: 2
Features
- Levels: One and One Half
- Stories: 1
- Patio & porch: Covered
- Fencing: Fence Full Rear
Lot
- Size: 10.42 Acres
- Features: Rural - Not Subdivision, Mature Trees, Trees-Small (Under 20 Ft)
Details
- Additional structures: Barn Pole, Pool House
- Parcel number: 410501033027000047
- Other equipment: Generator
Construction
Type & style
- Home type: SingleFamily
- Architectural style: Traditional
- Property subtype: Residential, Single Family Residence
Materials
- Brick, Vinyl Siding
- Foundation: Concrete Perimeter
Condition
- New construction: No
- Year built: 1995
Utilities & green energy
- Water: Private Well
Community & neighborhood
Location
- Region: Greenwood
- Subdivision: No Subdivision
Price history
| Date | Event | Price |
|---|---|---|
| 11/10/2023 | Sold | $850,000-5.5%$237/sqft |
Source: | ||
| 8/30/2023 | Pending sale | $899,900$251/sqft |
Source: | ||
| 6/7/2023 | Listed for sale | $899,900-9.6%$251/sqft |
Source: | ||
| 11/22/2022 | Listing removed | -- |
Source: | ||
| 9/14/2022 | Price change | $995,000-20.4%$277/sqft |
Source: | ||
Public tax history
| Year | Property taxes | Tax assessment |
|---|---|---|
| 2016 | $4,501 | $319,800 |
Find assessor info on the county website
Neighborhood: 46143
Nearby schools
GreatSchools rating
- 6/10Grassy Creek Elementary SchoolGrades: PK-5Distance: 1.9 mi
- 7/10Clark Pleasant Middle SchoolGrades: 6-8Distance: 1.6 mi
- 5/10Whiteland Community High SchoolGrades: 9-12Distance: 3.8 mi

Get pre-qualified for a loan
At Zillow Home Loans, we can pre-qualify you in as little as 5 minutes with no impact to your credit score.An equal housing lender. NMLS #10287.
