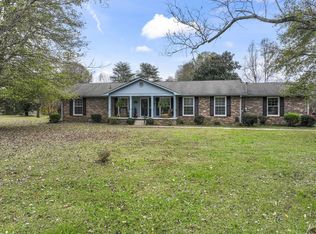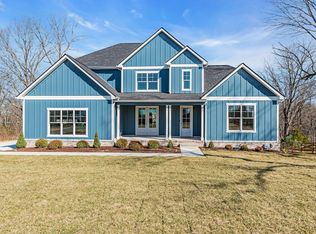Built in 1898, Cedar Winds Farmhouse was constructed on land that was once owned by President James K. Polk s grandfather. Original details like tongue and groove bead-board and plank wood floor complement modern luxuries such as chef's kitchen, spa bathrooms, and soaring ceilings. Impeccable details such as whole home water treatment/softener, new septic, plumbing, electric, HVAC, and reconstructed foundation. 50 year metal roof. Bring your Horses. Won't last long!
This property is off market, which means it's not currently listed for sale or rent on Zillow. This may be different from what's available on other websites or public sources.

