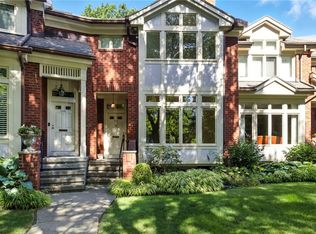Closed
$425,000
1470 East Ave, Rochester, NY 14610
3beds
2,322sqft
Townhouse
Built in 1987
3,484.8 Square Feet Lot
$551,000 Zestimate®
$183/sqft
$3,329 Estimated rent
Home value
$551,000
$501,000 - $606,000
$3,329/mo
Zestimate® history
Loading...
Owner options
Explore your selling options
What's special
Light-filled end unit townhome nestled in one of Rochester's finest communities - The Crescent! This desirable East Ave location is close to renowned restaurants & museums. 1st floor features beautiful hardwood floors, creating a warm & inviting atmosphere. The LR exudes a contemporary art gallery feel w/ light neutral walls, grand ceiling height, & a full wall of windows. The open floor plan is an entertainer's delight, connecting a formal DR seamlessly w/ the living areas. The eat-in kitchen boasts a large island & cozy lounge area w/ FP for casual gatherings & opens onto a private deck, ideal for outdoor entertaining. Convenient laundry area & a half bath are adjacent. The 2nd floor hosts a primary suite w/ cathedral ceilings & ensuite BA featuring a walk-in shower & double vanity. 2 add’l. bedrooms w/ full BA off the hallway provide ample space for family or guests. The 3rd floor presents a versatile loft area, perfect for a home office. The LL family room, w/ wood parquet floors & a grand stone FP, delights w/ its limitless potential. Enjoy carefree living, where every detail is designed for comfort & style. Showings start 7/25 at 8am. Offers due 7/29 @ 11am.
Zillow last checked: 8 hours ago
Listing updated: September 16, 2024 at 09:31am
Listed by:
Mark A. Siwiec 585-304-7544,
Elysian Homes by Mark Siwiec and Associates
Bought with:
Kelzi Sobolewski, 10301222145
RE/MAX Plus
Source: NYSAMLSs,MLS#: R1553380 Originating MLS: Rochester
Originating MLS: Rochester
Facts & features
Interior
Bedrooms & bathrooms
- Bedrooms: 3
- Bathrooms: 4
- Full bathrooms: 3
- 1/2 bathrooms: 1
- Main level bathrooms: 1
Heating
- Gas, Forced Air
Cooling
- Central Air
Appliances
- Included: Dryer, Dishwasher, Electric Cooktop, Electric Oven, Electric Range, Gas Water Heater, Microwave, Refrigerator, Washer
- Laundry: In Basement, Main Level
Features
- Ceiling Fan(s), Cathedral Ceiling(s), Separate/Formal Dining Room, Entrance Foyer, Eat-in Kitchen, Separate/Formal Living Room, Home Office, Kitchen Island, Skylights, Walk-In Pantry, Loft, Bath in Primary Bedroom, Programmable Thermostat
- Flooring: Hardwood, Tile, Varies
- Windows: Skylight(s)
- Basement: Exterior Entry,Full,Partially Finished,Walk-Up Access,Sump Pump
- Number of fireplaces: 3
Interior area
- Total structure area: 2,322
- Total interior livable area: 2,322 sqft
Property
Parking
- Total spaces: 2
- Parking features: Attached, Garage, Other, See Remarks, Garage Door Opener
- Attached garage spaces: 2
Features
- Stories: 3
- Patio & porch: Deck
- Exterior features: Deck
Lot
- Size: 3,484 sqft
- Dimensions: 36 x 91
- Features: Historic District, Near Public Transit
Details
- Parcel number: 26140012247000010110030000
- Special conditions: Estate
Construction
Type & style
- Home type: Townhouse
- Property subtype: Townhouse
Materials
- Brick, Wood Siding, Copper Plumbing
- Roof: Asphalt,Shingle
Condition
- Resale
- Year built: 1987
Utilities & green energy
- Electric: Circuit Breakers
- Sewer: Connected
- Water: Connected, Public
- Utilities for property: Cable Available, Sewer Connected, Water Connected
Community & neighborhood
Location
- Region: Rochester
HOA & financial
HOA
- HOA fee: $475 monthly
- Amenities included: None
- Services included: Common Area Maintenance, Insurance, Maintenance Structure, Reserve Fund, Snow Removal, Trash
- Association name: Crofton Perdue
- Association phone: 585-248-3840
Other
Other facts
- Listing terms: Cash,Conventional,FHA,VA Loan
Price history
| Date | Event | Price |
|---|---|---|
| 9/6/2024 | Sold | $425,000-5.6%$183/sqft |
Source: | ||
| 7/31/2024 | Pending sale | $450,000$194/sqft |
Source: | ||
| 7/24/2024 | Listed for sale | $450,000+83.7%$194/sqft |
Source: | ||
| 10/30/1998 | Sold | $245,000$106/sqft |
Source: Public Record Report a problem | ||
Public tax history
| Year | Property taxes | Tax assessment |
|---|---|---|
| 2024 | -- | $556,400 +32% |
| 2023 | -- | $421,500 |
| 2022 | -- | $421,500 |
Find assessor info on the county website
Neighborhood: East Avenue
Nearby schools
GreatSchools rating
- 4/10School 15 Children S School Of RochesterGrades: PK-6Distance: 0.4 mi
- 4/10East Lower SchoolGrades: 6-8Distance: 0.8 mi
- 2/10East High SchoolGrades: 9-12Distance: 0.8 mi
Schools provided by the listing agent
- District: Rochester
Source: NYSAMLSs. This data may not be complete. We recommend contacting the local school district to confirm school assignments for this home.
