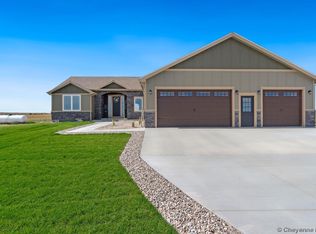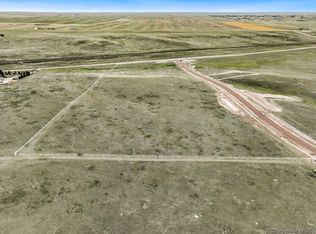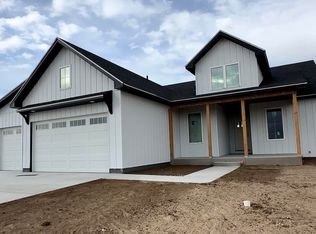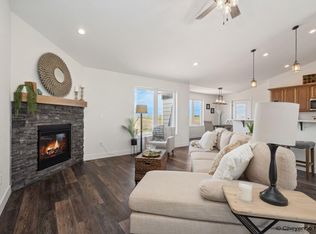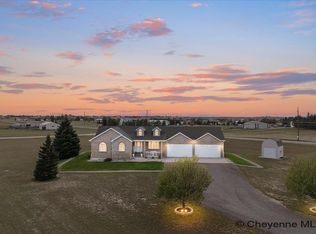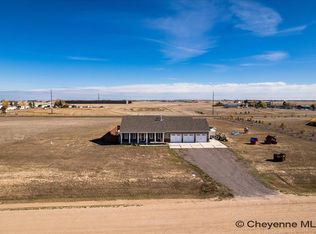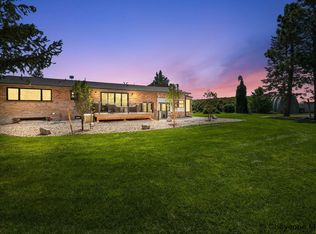**The builder is offering $25,000 in buyer concessions that can be used for a price reduction, interest rate buy-down or closing cost assistance (must be under contract by 12/31/25). Million TJ Construction presents this brand new floor plan on 5.72 acres. The ‘Grove’ has a split bedroom design - to be completed by February. Amenities include a spacious kitchen w/quartz surfaces, large walk-in pantry, gas fireplace, LVP flooring, 5 piece master bathroom with large walk-in shower, massive walk-in closet w/pass-through to main floor laundry, vaulted ceilings, finished walkout basement with family room with wet bar, 2 bedrooms, full bathroom, 2 storage rooms and vault, 95%+ furnace, central AC, oversized 3 car garage with 8’ doors and class 4 roof. Enjoy the covered porch and patio! Horses, 4H projects & outbuildings allowed. Easy directions to the home: Hwy 30 east, turn N/E on Railroad Rd. for 5.7 miles. Turn north on Earhart Dr. into Meadowlark Airpark subdivision. *Other than the exterior photo, pictures are of an existing build*
New construction
$849,900
1470 Earhart Dr, Cheyenne, WY 82009
5beds
3,746sqft
Est.:
Rural Residential, Residential
Built in 2024
5.25 Acres Lot
$-- Zestimate®
$227/sqft
$15/mo HOA
What's special
Gas fireplaceLvp flooringCovered porch and patioVaulted ceilingsLarge walk-in pantry
- 381 days |
- 275 |
- 9 |
Zillow last checked: 8 hours ago
Listing updated: December 11, 2025 at 07:08pm
Listed by:
Steven Prescott 307-630-9342,
RE/MAX Capitol Properties
Source: Cheyenne BOR,MLS#: 95574
Tour with a local agent
Facts & features
Interior
Bedrooms & bathrooms
- Bedrooms: 5
- Bathrooms: 3
- Full bathrooms: 3
- Main level bathrooms: 2
Primary bedroom
- Level: Main
- Area: 210
- Dimensions: 15 x 14
Bedroom 2
- Level: Main
- Area: 121
- Dimensions: 11 x 11
Bedroom 3
- Level: Main
- Area: 121
- Dimensions: 11 x 11
Bedroom 4
- Level: Basement
- Area: 144
- Dimensions: 12 x 12
Bedroom 5
- Level: Basement
- Area: 156
- Dimensions: 13 x 12
Bathroom 1
- Features: Full
- Level: Main
Bathroom 2
- Features: Full
- Level: Main
Bathroom 3
- Features: Full
- Level: Basement
Dining room
- Level: Main
- Area: 168
- Dimensions: 14 x 12
Family room
- Level: Basement
- Area: 360
- Dimensions: 20 x 18
Kitchen
- Level: Main
- Area: 168
- Dimensions: 14 x 12
Living room
- Level: Main
- Area: 285
- Dimensions: 19 x 15
Basement
- Area: 1873
Heating
- Forced Air, Propane
Cooling
- Central Air
Appliances
- Included: Dishwasher, Disposal, Microwave, Range, Refrigerator
- Laundry: Main Level
Features
- Eat-in Kitchen, Great Room, Pantry, Separate Dining, Vaulted Ceiling(s), Walk-In Closet(s), Main Floor Primary, Solid Surface Countertops
- Flooring: Laminate, Luxury Vinyl
- Windows: Low Emissivity Windows, Thermal Windows
- Basement: Walk-Out Access,Partially Finished
- Number of fireplaces: 1
- Fireplace features: One, Gas
Interior area
- Total structure area: 3,746
- Total interior livable area: 3,746 sqft
- Finished area above ground: 1,873
Video & virtual tour
Property
Parking
- Total spaces: 3
- Parking features: 3 Car Attached, Garage Door Opener
- Attached garage spaces: 3
Accessibility
- Accessibility features: None
Features
- Patio & porch: Deck
Lot
- Size: 5.25 Acres
- Features: Pasture
Details
- Horses can be raised: Yes
Construction
Type & style
- Home type: SingleFamily
- Architectural style: Ranch
- Property subtype: Rural Residential, Residential
Materials
- Wood/Hardboard, Stucco, Stone
- Foundation: Basement
- Roof: Composition/Asphalt
Condition
- New Construction
- New construction: Yes
- Year built: 2024
Details
- Builder name: Milliron TJ Construction, LLC
Utilities & green energy
- Electric: High West Energy
- Gas: Propane
- Sewer: Septic Tank
- Water: Well
Green energy
- Energy efficient items: Thermostat, High Effic. HVAC 95% +, Ceiling Fan
Community & HOA
Community
- Subdivision: Meadowlark Airpark
HOA
- Has HOA: Yes
- Services included: Road Maintenance
- HOA fee: $175 annually
Location
- Region: Cheyenne
Financial & listing details
- Price per square foot: $227/sqft
- Price range: $849.9K - $849.9K
- Date on market: 12/6/2024
- Listing agreement: N
- Listing terms: Cash,Conventional,VA Loan
- Inclusions: Dishwasher, Disposal, Microwave, Range/Oven, Refrigerator
- Exclusions: N
Estimated market value
Not available
Estimated sales range
Not available
$4,213/mo
Price history
Price history
| Date | Event | Price |
|---|---|---|
| 3/21/2025 | Price change | $849,900-2.9%$227/sqft |
Source: | ||
| 12/6/2024 | Listed for sale | $875,000$234/sqft |
Source: | ||
Public tax history
Public tax history
Tax history is unavailable.BuyAbility℠ payment
Est. payment
$4,033/mo
Principal & interest
$3296
Property taxes
$425
Other costs
$312
Climate risks
Neighborhood: 82009
Nearby schools
GreatSchools rating
- 7/10Burns Elementary SchoolGrades: PK-6Distance: 12.4 mi
- 4/10Burns Jr & Sr High SchoolGrades: 7-12Distance: 12.3 mi
- 5/10Carpenter Elementary SchoolGrades: K-6Distance: 16.1 mi
- Loading
- Loading
