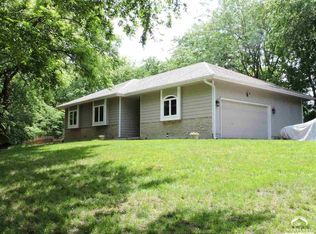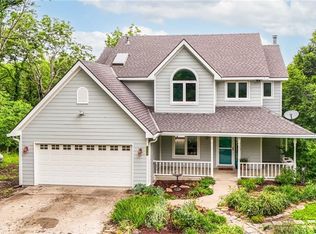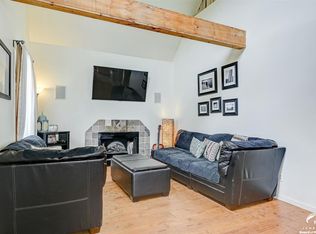Sold
Price Unknown
1470 E 660th Rd, Lawrence, KS 66049
5beds
3,018sqft
Single Family Residence
Built in 1987
2.8 Acres Lot
$530,000 Zestimate®
$--/sqft
$3,364 Estimated rent
Home value
$530,000
$493,000 - $572,000
$3,364/mo
Zestimate® history
Loading...
Owner options
Explore your selling options
What's special
If you are looking for a 5 bed, 3 bath home with a walkout basement on 2.8 acres of beautiful land, a LARGE 40 x 30 shop and privacy of the country, minutes to Clinton Lake and yet close to town then this is the home for you! Come feel the peacefulness for yourself, listen to the birds and immerse yourself with the beauty of the land. Sip on your coffee in the morning from the back deck while viewing your wooded land behind you. Grill on the patio below while entertaining your friends or family. Be in awe as you walk into the huge shop with concrete floor and electricity. Plenty of space in the oversized 2 car garage. The home is set up perfectly for entertaining or cozying up by the fireplace and shutting the world away! The primary bedroom with ensuite and laundry room are all on the main level. The walkout basement has a large living area, full bath, nice sized storage, handyman or catch all room. Plus, the 5th bedroom downstairs is quite large so it could be used for a 3rd living area/theater room/library/homeschool room/playroom etc if so desired and has it's own sliding glass doors to enter and exit. NEW AC and FURNACE. Metal siding and brick exterior for easy maintenance. Loads of space in the home and land!! This home could be your forever home and just waiting for you!
Zillow last checked: 8 hours ago
Listing updated: May 11, 2025 at 04:15pm
Listing Provided by:
Stephanie Gordon 785-218-0406,
RE/MAX State Line
Bought with:
Non MLS
Non-MLS Office
Source: Heartland MLS as distributed by MLS GRID,MLS#: 2534405
Facts & features
Interior
Bedrooms & bathrooms
- Bedrooms: 5
- Bathrooms: 3
- Full bathrooms: 3
Dining room
- Description: Eat-In Kitchen,Formal
Heating
- Forced Air, Propane
Cooling
- Electric
Features
- Flooring: Carpet, Ceramic Tile, Laminate, Wood
- Basement: Full,Walk-Out Access
- Number of fireplaces: 1
Interior area
- Total structure area: 3,018
- Total interior livable area: 3,018 sqft
- Finished area above ground: 2,018
- Finished area below ground: 1,000
Property
Parking
- Total spaces: 2
- Parking features: Attached
- Attached garage spaces: 2
Features
- Patio & porch: Deck, Porch
- Fencing: Wood
Lot
- Size: 2.80 Acres
- Features: Acreage, Wooded
Details
- Additional structures: Garage(s)
- Parcel number: 0231210200000023.000
Construction
Type & style
- Home type: SingleFamily
- Property subtype: Single Family Residence
Materials
- Frame
- Roof: Composition
Condition
- Year built: 1987
Utilities & green energy
- Sewer: Septic Tank
- Water: Rural
Community & neighborhood
Location
- Region: Lawrence
- Subdivision: Other
HOA & financial
HOA
- Has HOA: No
Other
Other facts
- Listing terms: Cash,Conventional,FHA,VA Loan
- Ownership: Private
- Road surface type: Gravel
Price history
| Date | Event | Price |
|---|---|---|
| 5/9/2025 | Sold | -- |
Source: | ||
| 4/7/2025 | Pending sale | $538,900$179/sqft |
Source: | ||
| 4/7/2025 | Contingent | $538,900$179/sqft |
Source: | ||
| 3/27/2025 | Listed for sale | $538,900$179/sqft |
Source: | ||
Public tax history
| Year | Property taxes | Tax assessment |
|---|---|---|
| 2024 | $5,874 +0.3% | $49,812 +3.9% |
| 2023 | $5,856 +7.2% | $47,954 +9% |
| 2022 | $5,464 +21.5% | $43,989 +24% |
Find assessor info on the county website
Neighborhood: 66049
Nearby schools
GreatSchools rating
- 5/10Lecompton Elementary SchoolGrades: PK-4Distance: 5.9 mi
- 3/10Perry-Lecompton Middle SchoolGrades: 5-8Distance: 8.6 mi
- 5/10Perry Lecompton High SchoolGrades: 9-12Distance: 8.6 mi
Schools provided by the listing agent
- Elementary: Perry Lecompton
- Middle: Perry Lecompton
- High: Perry Lecompton
Source: Heartland MLS as distributed by MLS GRID. This data may not be complete. We recommend contacting the local school district to confirm school assignments for this home.


