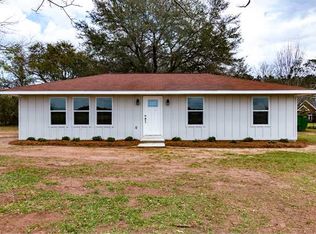Exquisite Estate in the Beautiful Tanner Williams Community! Welcome to this stunning estate home nestled on 2.10 acres in the desirable Tanner Williams community. Custom built by GLH Home Builders (George Haggard). From the moment you arrive, you'll be captivated by the pecan-lined front yard, gated brick entry, and classic wrought iron fencing that set the stage for timeless Southern charm. Inside, soaring ceilings and custom specialty ceilings elevate every room, offering a sense of grandeur throughout. The spacious layout features a formal dining room, a dedicated office with rich wooden built-ins, and a large family room with a cozy corner gas log fireplace, perfect for gatherings. The heart of the home is the chef's kitchen, thoughtfully designed with a decorator's vent hood, island with breakfast bar, walk-in pantry, appliance garage, and double ovens. Just off the kitchen, the sunny laundry room boasts an abundance of cabinetry and natural light. Retreat to the luxurious master suite featuring dual walk-in closets and a spa-inspired bathroom with his-and-her vanities, a soaking tub, and an oversized open shower. The secondary bedrooms are connected by a Jack and Jill bath, each with its own private vanity. Upstairs, a spacious bonus room offers flexibility as a man cave or home theater. There is an additional bedroom with a full bath, ideal for guests or multi-generational living. Outside is your private paradise. The expansive back patio includes a TV area and plenty of room to relax or entertain beside the fully fenced in-ground pool. A separate basketball court adds even more outdoor fun. Additional highlights include a 4-car garage (or 3-car with utility garage), full bath off the garage entry, and ample storage throughout. New Fortified roof in 2023. This extraordinary property is the perfect blend of luxury, comfort, and space, ready to welcome you home! Buyer responsible for verifying all measurements and relevant details. 2025-10-24
This property is off market, which means it's not currently listed for sale or rent on Zillow. This may be different from what's available on other websites or public sources.

