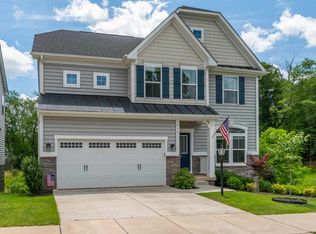Beautiful 3 Bed/3.5 bath home in the lovely Forest Lakes community for RENT! THE HOME: Built in 2016, this new home features many bright and cheerful spaces with great potential for whole-family comfort. On the main level, the house has an open kitchen design, welcoming den, half bathroom, and office (or children's play room) close to kitchen and living area. The Laundry and Mudroom are also off kitchen. The 2nd floor contains a Master Bedroom and bath (full Poured Cement Fdn with 220 Amp for Hot Tub) with dual vanities, and 2 additional Bedrooms with full bathroom. Additionally, the upstairs Loft has great potential to be used as a bonus den or activity space. The finished walkout basement has a finished ceramic tiled full bathroom and kitchenette nice for a theater, rec room, and/or wine cellar (includes cabinetry, wet bar, and sink). There is plenty of additional Storage in the unfinished utility room. Overall, the spacious house receives great natural sunlight and really is a wonderful place for any family to make their home. THE NEIGHBORHOOD: Within steps of leaving the home, renters are able to enjoy a peaceful lake in their own backyard. As part of the Forest Lakes community, this home allows renters to have access and is a short walking distance to all community amenities including: Fitness Center, Tennis Courts, Pools, Fitness Center, Soccer Field, Community Garden, Clubhouse, Volleyball Court, Playgrounds, as well as miles & miles of paved and rustic hiking and mountain biking trails. Walking distance to several grocery stores and restaurants. Contact us today to secure this gem! Credit score 700 and above is desired No Smoking Fee for Pets Recommendations from previous rental history is appreciated Owner covers garbage pickup. Rest of utilities covered by renter.
This property is off market, which means it's not currently listed for sale or rent on Zillow. This may be different from what's available on other websites or public sources.

