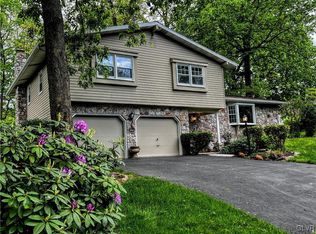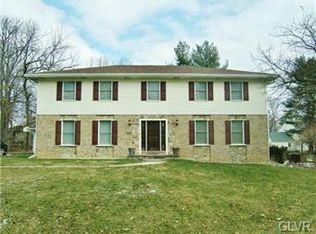Sold for $575,000 on 10/11/24
$575,000
1470 Coventry Rd, Allentown, PA 18104
4beds
2,670sqft
Single Family Residence
Built in 1980
0.31 Acres Lot
$605,000 Zestimate®
$215/sqft
$3,040 Estimated rent
Home value
$605,000
$538,000 - $678,000
$3,040/mo
Zestimate® history
Loading...
Owner options
Explore your selling options
What's special
****OFFER RECIEVED, HIGHEST AND BEST 9/17 @5PM****Welcome to 1470 Coventry Road, nestled in the highly sought-after Springhouse Farms community within the Parkland School District. This beautifully updated Kotch built home offers 4 bedrooms, 2.5 baths, and sits on a professionally landscaped .31-acre lot, blending curb appeal with a private, serene setting. Upon entering up the driveway you are greeted by an oversized two car garage complete with second floor storage. The front of the home boasts tons of curb appeal with an inviting covered front porch with accented stone facade front. Stepping inside welcomes you to a spacious foyer that separates into a formal dining room, complete with pegged flooring, accented stone wall and hidden pocket doors for intimate family gathering during the holiday seasons ahead! The updated living room offers a vinyl plank wood flooring with bump-out bay window for lots of natural light. A powder room has been meticulously updated in recent years and adds convenience for house guests. The modern eat-in kitchen is a chef’s delight with hardwood flooring for easy cleanup, ample cabinetry, newer appliances and a bright, open layout connecting to a private study with built in shelving- perfect for serving as a private home office. Just off the kitchen you'll discover the cozy warmth of the family room featuring newer engineered hardwood floors and rustic wood beams that add character to the space. The focal point of the room is the stunning full width stone fireplace, complete with wood burning insert, offering charm and supplemental heat for those chilly evenings. The remolded screened in porch (2016) seamlessly flows into your updated paver patio (2016) offering a beautiful outdoor space for gatherings. The backyard is meticulously landscaped with paver and solar lighting throughout, creating a serene and illuminated ambiance in the evenings. Two sheds remain on the property providing ample storage for all your outdoor needs. This backyard is an entertainers dream, blending function and charm! Leading back inside the home upstairs, you'll find four generously sized bedrooms, with a shared well maintained full bath. The master suite boasts three closets, including a walk-in, and a remodeled en-suite bath (2010) with a walk-in glass shower. Downstairs you will find an additional 750 sq. ft. of living space, ideal for a playroom, home gym, or media entertainment center. This home’s prime location, within walking distance of parks and short drive to an array of amenities, makes it a true gem. Don’t miss your chance to own this move-in-ready home in a fantastic community—schedule your private showing today! This one wont last long!
Zillow last checked: 8 hours ago
Listing updated: October 11, 2024 at 12:04pm
Listed by:
Stephanie Vito 570-294-8414,
Mullen Realty Associates
Bought with:
Jotham Oliver, RS350801
Century 21 Keim Realtors
Source: Bright MLS,MLS#: PALH2009862
Facts & features
Interior
Bedrooms & bathrooms
- Bedrooms: 4
- Bathrooms: 3
- Full bathrooms: 2
- 1/2 bathrooms: 1
- Main level bathrooms: 1
Basement
- Area: 0
Heating
- Heat Pump, Forced Air, Zoned, Electric
Cooling
- Central Air, Electric
Appliances
- Included: Cooktop, Built-In Range, Oven, Self Cleaning Oven, Dishwasher, Disposal, Electric Water Heater
- Laundry: Main Level
Features
- Primary Bath(s), Bathroom - Walk-In Shower, Built-in Features, Ceiling Fan(s), Combination Kitchen/Dining, Exposed Beams, Family Room Off Kitchen, Floor Plan - Traditional, Eat-in Kitchen, Recessed Lighting, Upgraded Countertops, Walk-In Closet(s), Other, Beamed Ceilings, Dry Wall
- Flooring: Wood, Vinyl, Tile/Brick, Carpet, Ceramic Tile
- Doors: French Doors
- Basement: Full
- Number of fireplaces: 1
- Fireplace features: Wood Burning, Other, Wood Burning Stove
Interior area
- Total structure area: 2,670
- Total interior livable area: 2,670 sqft
- Finished area above ground: 2,670
- Finished area below ground: 0
Property
Parking
- Total spaces: 6
- Parking features: Oversized, Asphalt, On Street, Driveway, Attached
- Attached garage spaces: 2
- Uncovered spaces: 4
Accessibility
- Accessibility features: None
Features
- Levels: Three
- Stories: 3
- Patio & porch: Porch, Patio, Screened
- Exterior features: Stone Retaining Walls
- Pool features: None
- Spa features: Bath
Lot
- Size: 0.31 Acres
- Dimensions: 100.00 x 135.30
- Features: Level, Front Yard, Rear Yard
Details
- Additional structures: Above Grade, Below Grade
- Parcel number: 54778218462200001
- Zoning: R-3
- Special conditions: Standard
Construction
Type & style
- Home type: SingleFamily
- Architectural style: Colonial
- Property subtype: Single Family Residence
Materials
- Aluminum Siding, Stone
- Foundation: Concrete Perimeter
- Roof: Shingle
Condition
- Very Good
- New construction: No
- Year built: 1980
Details
- Builder name: KOTCH
Utilities & green energy
- Electric: Underground, 200+ Amp Service, Circuit Breakers
- Sewer: Public Sewer
- Water: Public
Community & neighborhood
Location
- Region: Allentown
- Subdivision: Springhouse Farms
- Municipality: SOUTH WHITEHALL TWP
Other
Other facts
- Listing agreement: Exclusive Right To Sell
- Listing terms: Conventional,FHA,Cash,VA Loan
- Ownership: Fee Simple
Price history
| Date | Event | Price |
|---|---|---|
| 10/11/2024 | Sold | $575,000$215/sqft |
Source: | ||
| 9/26/2024 | Pending sale | $575,000$215/sqft |
Source: | ||
| 9/17/2024 | Contingent | $575,000$215/sqft |
Source: | ||
| 9/12/2024 | Listed for sale | $575,000+64.3%$215/sqft |
Source: | ||
| 4/16/2016 | Listing removed | $350,000$131/sqft |
Source: Keller Williams - Northampton County #515794 | ||
Public tax history
| Year | Property taxes | Tax assessment |
|---|---|---|
| 2025 | $6,765 +6.4% | $270,600 |
| 2024 | $6,359 +2.2% | $270,600 |
| 2023 | $6,224 | $270,600 |
Find assessor info on the county website
Neighborhood: 18104
Nearby schools
GreatSchools rating
- 8/10Parkway Manor SchoolGrades: K-5Distance: 1.2 mi
- 7/10Springhouse Middle SchoolGrades: 6-8Distance: 0.4 mi
- 7/10Parkland Senior High SchoolGrades: 9-12Distance: 1.9 mi
Schools provided by the listing agent
- High: Parkland
- District: Parkland
Source: Bright MLS. This data may not be complete. We recommend contacting the local school district to confirm school assignments for this home.

Get pre-qualified for a loan
At Zillow Home Loans, we can pre-qualify you in as little as 5 minutes with no impact to your credit score.An equal housing lender. NMLS #10287.
Sell for more on Zillow
Get a free Zillow Showcase℠ listing and you could sell for .
$605,000
2% more+ $12,100
With Zillow Showcase(estimated)
$617,100
