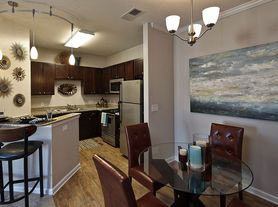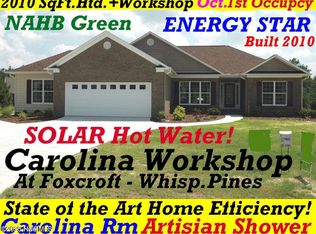Charming 1940 brick home on close to 1 acre lot with private back yard backing up to the Southern Pines Reservoir Park. Totally updated inside and out. New flooring, paint, roof, gas furnace, HVAC. 3.5 bedroom and 3 full baths with . Downstairs has finished area that could be used as a bedroom or bonus room and two additional bedrooms. Large storage building in the back yard. Easily walk to the Reservoir Park to hike, fish, or kayak. Less than 5 minutes to Whispering Pines and downtown southern pines. Ideal location for all your needs. Easy commute to Ft. Bragg. Fenced front yard and backyard which makes it very family and dog friendly. Newly added fire pit with built in swings makes for great entertaining. Washer and dryer are included with rental agreement. Up to 3 dogs are allowed with deposit. Don't let the opportunity pass you by. Half off first month's rent if renter movers in by Nov 1st.
Washer and dryer included. Renter must pay all utility costs and maintain yard in well kept appearance as when agreement is signed. One year minimum lease required.
House for rent
Accepts Zillow applications
$2,250/mo
1470 Central Dr, Southern Pines, NC 28387
4beds
2,150sqft
Price may not include required fees and charges.
Single family residence
Available Mon Oct 13 2025
Cats, dogs OK
Central air
In unit laundry
-- Parking
-- Heating
What's special
Large storage buildingFenced front yardNew flooringGas furnace
- 1 day |
- -- |
- -- |
Travel times
Facts & features
Interior
Bedrooms & bathrooms
- Bedrooms: 4
- Bathrooms: 3
- Full bathrooms: 3
Cooling
- Central Air
Appliances
- Included: Dishwasher, Dryer, Freezer, Microwave, Oven, Refrigerator, Washer
- Laundry: In Unit
Features
- Flooring: Carpet, Hardwood, Tile
Interior area
- Total interior livable area: 2,150 sqft
Property
Parking
- Details: Contact manager
Details
- Parcel number: 858313232472
Construction
Type & style
- Home type: SingleFamily
- Property subtype: Single Family Residence
Community & HOA
Location
- Region: Southern Pines
Financial & listing details
- Lease term: 1 Year
Price history
| Date | Event | Price |
|---|---|---|
| 10/9/2025 | Listed for rent | $2,250$1/sqft |
Source: Zillow Rentals | ||
| 8/2/2019 | Sold | $192,500+1.6%$90/sqft |
Source: | ||
| 6/23/2019 | Pending sale | $189,500$88/sqft |
Source: Pinnock Real Estate & Relocation Services, INC #194993 | ||
| 6/17/2019 | Listed for sale | $189,500$88/sqft |
Source: Pinnock Real Estate & Relocation Services, INC #194993 | ||

