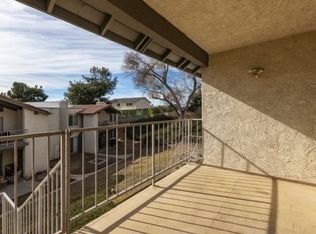This 1868 square foot apartment home has 4 bedrooms and 2.0 bathrooms. This home is located at 1470 Black Diamond Dr, Beaumont, CA 92223.
Apartment for rent
$2,900/mo
1470 Black Diamond Dr, Beaumont, CA 92223
4beds
1,868sqft
Price may not include required fees and charges.
Apartment
Available now
Dogs OK
-- A/C
-- Laundry
-- Parking
-- Heating
What's special
- 3 days |
- -- |
- -- |
Travel times
Looking to buy when your lease ends?
Consider a first-time homebuyer savings account designed to grow your down payment with up to a 6% match & a competitive APY.
Facts & features
Interior
Bedrooms & bathrooms
- Bedrooms: 4
- Bathrooms: 2
- Full bathrooms: 2
Interior area
- Total interior livable area: 1,868 sqft
Property
Parking
- Details: Contact manager
Features
- Exterior features: Dogs ok up to 25 lbs, No cats
Details
- Parcel number: 408222004
Construction
Type & style
- Home type: Apartment
- Property subtype: Apartment
Building
Management
- Pets allowed: Yes
Community & HOA
Location
- Region: Beaumont
Financial & listing details
- Lease term: Contact For Details
Price history
| Date | Event | Price |
|---|---|---|
| 11/7/2025 | Listed for rent | $2,900$2/sqft |
Source: Zillow Rentals | ||
| 9/12/2025 | Sold | $505,000-1%$270/sqft |
Source: | ||
| 8/26/2025 | Pending sale | $510,000$273/sqft |
Source: BHHS broker feed #IG25138983 | ||
| 8/26/2025 | Contingent | $510,000$273/sqft |
Source: | ||
| 7/27/2025 | Listed for sale | $510,000$273/sqft |
Source: | ||

