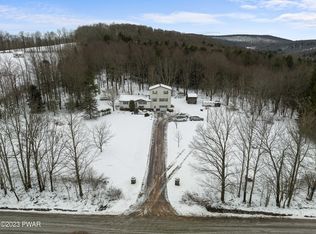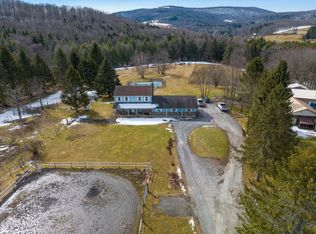Sold for $590,000 on 04/05/24
$590,000
147 Yarnes Rd, Forest City, PA 18421
4beds
3,504sqft
Single Family Residence
Built in 2006
2.44 Acres Lot
$605,100 Zestimate®
$168/sqft
$3,179 Estimated rent
Home value
$605,100
$563,000 - $654,000
$3,179/mo
Zestimate® history
Loading...
Owner options
Explore your selling options
What's special
This extraordinary colonial residence, boasting four bedrooms and three bathrooms, stands as a peerless masterpiece amidst its surroundings. Nestled on two sprawling acres, the property unveils a private pond with a mesmerizing waterfall, a distinctive in-ground pool, and a spacious outdoor gazebo with an entertainment area. Two oversized garages and a lower level custom bar contribute to the opulence of this unique abode. Approaching this residence is akin to entering a realm of unparalleled sophistication and meticulous craftsmanship. The exterior reveals an inground pool that seamlessly emulates a small pond, accompanied by a meticulously constructed gazebo pavilion overlooking a pristine spring-fed pond. A handcrafted patio, personal balcony, and dual large garages further enhance the grandeur of the property. The interior is equally enchanting, featuring luxury flooring adorning every room, subtly complemented by brick accents. Crafted wooden cabinetry imparts a warm and exquisite country feel throughout the home. Multiple expansive living spaces are thoughtfully designed to create a harmonious flow. The main level encompasses a convenient laundry room, dining area, and kitchen. Ascending to the upper floor, four spacious bedrooms provide retreats of serenity, while three bathrooms, each on a different level, seamlessly blend functionality with style. Descending to the finished lower level, one is met with awe-inspiring transformation. This space has evolved into an entertainment haven, featuring a meticulously crafted custom stone and wood bar that attests to the craftsmanship evident in every inch of this residence. Whether hosting gatherings or indulging in a night in with guests, this space caters to every whim and desire. From the meticulously landscaped exterior to the luxurious interior finishes, this property defies conventional expectations, offering an immersive experience that words can only begin to convey. Come see for yourself!
Zillow last checked: 10 hours ago
Listing updated: September 06, 2024 at 09:20pm
Listed by:
Tim Meagher 570-253-9566,
RE/MAX WAYNE,
Stephen Langendoerfer 570-470-2391,
RE/MAX WAYNE
Bought with:
Stephen Langendoerfer, RS271198
RE/MAX WAYNE
Source: PWAR,MLS#: PW240252
Facts & features
Interior
Bedrooms & bathrooms
- Bedrooms: 4
- Bathrooms: 3
- Full bathrooms: 2
- 1/2 bathrooms: 1
Primary bedroom
- Area: 224
- Dimensions: 16 x 14
Bedroom 2
- Area: 195
- Dimensions: 15 x 13
Bedroom 3
- Area: 156
- Dimensions: 13 x 12
Bedroom 4
- Area: 140
- Dimensions: 14 x 10
Bathroom 1
- Area: 25
- Dimensions: 5 x 5
Bathroom 3
- Area: 48
- Dimensions: 8 x 6
Other
- Area: 126
- Dimensions: 14 x 9
Dining room
- Area: 156
- Dimensions: 13 x 12
Family room
- Area: 228
- Dimensions: 19 x 12
Other
- Area: 280
- Dimensions: 20 x 14
Kitchen
- Area: 350
- Dimensions: 25 x 14
Laundry
- Area: 20
- Dimensions: 5 x 4
Living room
- Area: 221
- Dimensions: 17 x 13
Other
- Description: Bar
- Area: 525
- Dimensions: 35 x 15
Heating
- Baseboard, Oil, Electric
Cooling
- Ceiling Fan(s)
Appliances
- Included: Dryer, Washer, Refrigerator, Gas Range, Dishwasher
- Laundry: Laundry Room
Features
- Bar, Walk-In Closet(s), Kitchen Island, Eat-in Kitchen, Entrance Foyer
- Flooring: Tile, Vinyl
- Basement: Exterior Entry,Heated,Interior Entry,Full,Finished
- Attic: Storage
- Number of fireplaces: 1
- Common walls with other units/homes: No Common Walls
Interior area
- Total structure area: 3,504
- Total interior livable area: 3,504 sqft
- Finished area above ground: 2,256
- Finished area below ground: 1,248
Property
Parking
- Total spaces: 3
- Parking features: Detached, Unpaved, On Site, Gravel, Garage, Garage Faces Front, Driveway
- Garage spaces: 3
- Has uncovered spaces: Yes
Features
- Levels: Two
- Stories: 2
- Patio & porch: Deck, Patio, Front Porch
- Exterior features: Storage, Private Yard, Garden
- Has private pool: Yes
- Pool features: Cabana, Private, Outdoor Pool, In Ground
- Has view: Yes
- View description: Garden, Water, Pool, Pond
- Has water view: Yes
- Water view: Water,Pond
- Waterfront features: Waterfront
- Body of water: Private Pond
Lot
- Size: 2.44 Acres
- Dimensions: 353 x 663 x 538
- Features: Back Yard, Waterfall, Views, Landscaped, Cleared
Details
- Additional structures: Cabana, Second Garage
- Parcel number: 06102110029.0001
- Zoning: None
- Zoning description: None
Construction
Type & style
- Home type: SingleFamily
- Architectural style: Traditional
- Property subtype: Single Family Residence
Materials
- Stone, Vinyl Siding
- Roof: Asphalt,Metal,Fiberglass
Condition
- New construction: No
- Year built: 2006
Utilities & green energy
- Sewer: Septic Tank
- Water: Well
- Utilities for property: Electricity Available, Water Available
Community & neighborhood
Community
- Community features: None
Location
- Region: Forest City
- Subdivision: None
Other
Other facts
- Listing terms: Cash,VA Loan,FHA,Conventional
- Road surface type: Dirt
Price history
| Date | Event | Price |
|---|---|---|
| 4/5/2024 | Sold | $590,000-0.8%$168/sqft |
Source: | ||
| 2/20/2024 | Pending sale | $595,000$170/sqft |
Source: | ||
| 2/6/2024 | Listed for sale | $595,000-8.3%$170/sqft |
Source: | ||
| 1/17/2024 | Listing removed | $649,000$185/sqft |
Source: BHHS broker feed #232926 Report a problem | ||
| 11/13/2023 | Price change | $649,000-7.2%$185/sqft |
Source: | ||
Public tax history
| Year | Property taxes | Tax assessment |
|---|---|---|
| 2025 | $5,722 +3.6% | $359,200 |
| 2024 | $5,522 | $359,200 |
| 2023 | $5,522 +10% | $359,200 +69% |
Find assessor info on the county website
Neighborhood: 18421
Nearby schools
GreatSchools rating
- 6/10Wilson El SchoolGrades: PK-5Distance: 7.7 mi
- 6/10Western Wayne Middle SchoolGrades: 6-8Distance: 13.4 mi
- 6/10Western Wayne High SchoolGrades: 9-12Distance: 13.3 mi

Get pre-qualified for a loan
At Zillow Home Loans, we can pre-qualify you in as little as 5 minutes with no impact to your credit score.An equal housing lender. NMLS #10287.

