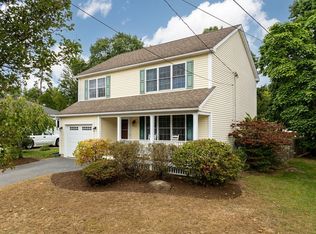You MUST see this gorgeous Raised Ranch renovated in a desirable dead end street! You'll enjoy 3 bedrms with hardwood floors with plenty of closet space and 2 baths with tile floors. The bright & sunny kitchen with new stainless steel appliances, granite counter top, hardwood floors has an open feeling to both the dining area and living room. French doors off the kitchen dining area lead to a huge deck. Enjoy a large family room in the basement, or potential 4th bedroom, in-law apartment or maybe a Master Suite....so many possibilities! The yard is lovely & private with an oversized shed for great storage!
This property is off market, which means it's not currently listed for sale or rent on Zillow. This may be different from what's available on other websites or public sources.
