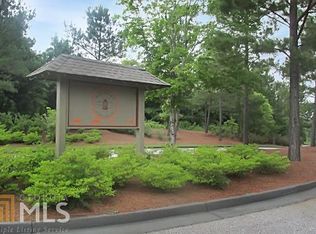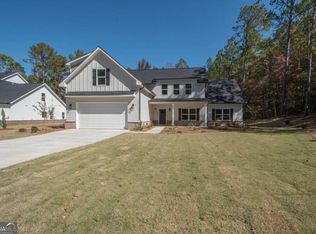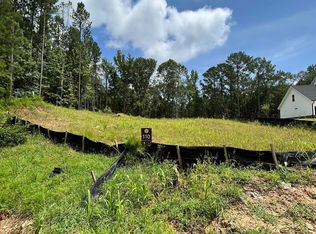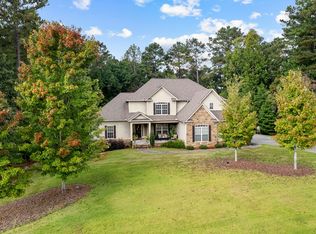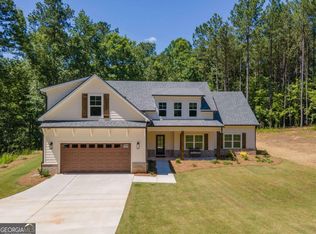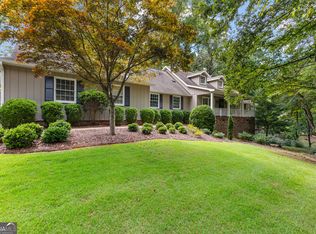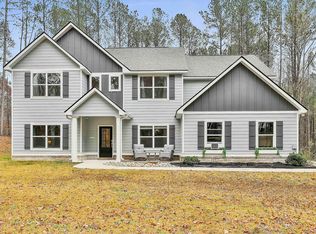Lakefront luxury awaits at 147 Wolf Creek Cove in The Retreat on West Point Lake! Equipped with a deeded boat slip, this property is a dream come true for lake enthusiasts seeking year-round access to water activities and serene views. From the moment you arrive, you'll be captivated by the timeless design, grand entrance, and meticulous landscaping that frames the property. Inside, discover expansive living spaces filled with natural light, soaring ceilings, and upscale finishes throughout-perfectly curated for both entertaining and everyday luxury. The gourmet kitchen is a chef's dream, featuring high-end appliances, custom cabinetry, and stunning views. The primary suite is a private sanctuary with spa-like amenities, while additional bedrooms provide space and comfort for family and guests alike. Enjoy nature from your large screened-in porch, ideal for relaxing or entertaining. The Retreat is an upscale and private lake home community featuring gated entrances, scenic walking trails, and dedicated storage area for all your recreational needs. Whether you're searching for a full-time residence or a weekend escape, this home offers the perfect blend of privacy, convenience, and lakefront living just minutes from downtown LaGrange. Live the lake life you've been dreaming of-schedule your private tour today!
Active
$620,000
147 Wolf Creek Cv, Lagrange, GA 30240
4beds
3,200sqft
Est.:
Single Family Residence
Built in 2021
1.53 Acres Lot
$606,200 Zestimate®
$194/sqft
$129/mo HOA
What's special
Gated entrancesSoaring ceilingsStunning viewsMeticulous landscapingScenic walking trailsHigh-end appliancesDeeded boat slip
- 168 days |
- 153 |
- 16 |
Zillow last checked: 8 hours ago
Listing updated: July 18, 2025 at 10:43am
Listed by:
Meredith Combs 770-977-9500,
Hester Group, REALTORS,
Group 404-495-8392,
Hester Group, REALTORS
Source: GAMLS,MLS#: 10552044
Tour with a local agent
Facts & features
Interior
Bedrooms & bathrooms
- Bedrooms: 4
- Bathrooms: 5
- Full bathrooms: 4
- 1/2 bathrooms: 1
- Main level bathrooms: 2
- Main level bedrooms: 2
Rooms
- Room types: Loft, Laundry
Heating
- Electric
Cooling
- Zoned
Appliances
- Included: Dishwasher, Dryer
- Laundry: In Hall
Features
- Other
- Flooring: Tile
- Basement: None
- Number of fireplaces: 1
- Fireplace features: Factory Built
- Common walls with other units/homes: No Common Walls
Interior area
- Total structure area: 3,200
- Total interior livable area: 3,200 sqft
- Finished area above ground: 3,200
- Finished area below ground: 0
Property
Parking
- Total spaces: 3
- Parking features: Garage, Attached
- Has attached garage: Yes
Features
- Levels: Two
- Stories: 2
- Patio & porch: Patio
- Exterior features: Dock
- Fencing: Fenced,Wood
- Has view: Yes
- View description: Lake
- Has water view: Yes
- Water view: Lake
- Body of water: Westpoint
- Frontage type: Lakefront
Lot
- Size: 1.53 Acres
- Features: Sloped
- Residential vegetation: Grassed
Details
- Additional structures: Boat House, Covered Dock
- Parcel number: 0830 000074
Construction
Type & style
- Home type: SingleFamily
- Architectural style: Traditional
- Property subtype: Single Family Residence
Materials
- Stone
- Foundation: Slab
- Roof: Composition
Condition
- Resale
- New construction: No
- Year built: 2021
Utilities & green energy
- Sewer: Septic Tank
- Water: Well
- Utilities for property: Electricity Available
Green energy
- Green verification: ENERGY STAR Certified Homes
- Water conservation: Low-Flow Fixtures
Community & HOA
Community
- Features: Gated, Lake, Park
- Security: Smoke Detector(s)
- Subdivision: Retreat On West Point Lake
HOA
- Has HOA: Yes
- Services included: Reserve Fund, Other
- HOA fee: $1,553 annually
Location
- Region: Lagrange
Financial & listing details
- Price per square foot: $194/sqft
- Tax assessed value: $518,300
- Annual tax amount: $5,450
- Date on market: 6/26/2025
- Cumulative days on market: 91 days
- Listing agreement: Exclusive Agency
- Listing terms: Cash,FHA,VA Loan
- Electric utility on property: Yes
Estimated market value
$606,200
$576,000 - $637,000
$3,668/mo
Price history
Price history
| Date | Event | Price |
|---|---|---|
| 6/26/2025 | Listed for sale | $620,000+12.7%$194/sqft |
Source: | ||
| 5/4/2023 | Sold | $550,000-1.3%$172/sqft |
Source: | ||
| 4/14/2023 | Pending sale | $557,000$174/sqft |
Source: | ||
| 4/10/2023 | Listed for sale | $557,000-1.9%$174/sqft |
Source: | ||
| 4/7/2023 | Listing removed | $568,000$178/sqft |
Source: | ||
Public tax history
Public tax history
| Year | Property taxes | Tax assessment |
|---|---|---|
| 2024 | $5,600 -13.8% | $207,320 -13% |
| 2023 | $6,496 +98.2% | $238,200 +102.8% |
| 2022 | $3,278 +624.5% | $117,440 +682.9% |
Find assessor info on the county website
BuyAbility℠ payment
Est. payment
$3,773/mo
Principal & interest
$3003
Property taxes
$424
Other costs
$346
Climate risks
Neighborhood: 30240
Nearby schools
GreatSchools rating
- 8/10Hillcrest Elementary SchoolGrades: PK-5Distance: 4.2 mi
- 6/10Gardner-Newman Middle SchoolGrades: 6-8Distance: 8.1 mi
- 7/10Lagrange High SchoolGrades: 9-12Distance: 6.8 mi
Schools provided by the listing agent
- Elementary: Hillcrest
- Middle: Gardner Newman
- High: Lagrange
Source: GAMLS. This data may not be complete. We recommend contacting the local school district to confirm school assignments for this home.
- Loading
- Loading
