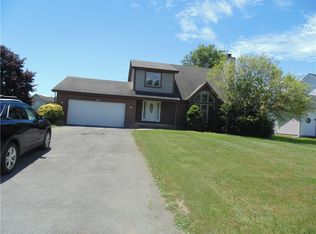This beautifully maintained colonial features 3 bedrooms, 2.5 baths and a gorgeous finished basement, complete with a bar, which adds 267 sq ft of living space. Benefit from extensive upgrades throughout, which include a new tear off roof (2017), new garage door & opener (2016), gas fireplace insert complete with tile (2016), central air unit (2020), updated light fixtures, switches & outlets throughout, updated stainless steel appliances with gas stove (2016), refinished basement with built-in bar & fridge (2018), updated carpet, sinks/facets, fresh paint, & new sump pump (2017)! Discover a fantastic, open floor plan, a Great-room with soaring ceiling, & convenient first floor laundry.
This property is off market, which means it's not currently listed for sale or rent on Zillow. This may be different from what's available on other websites or public sources.
