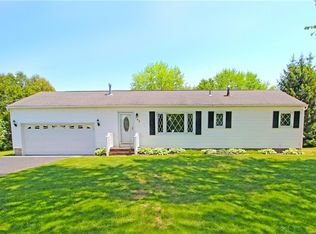Move right in! Charming ranch set back on a spacious lot. Newer roof and windows. Brand new garage roof in April. Bonus Florida room addition, great for entertaining! All appliances will stay! Call today for easty showings!
This property is off market, which means it's not currently listed for sale or rent on Zillow. This may be different from what's available on other websites or public sources.
