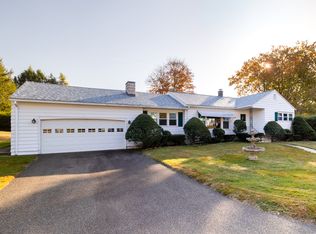Sold for $460,000
$460,000
147 Whitewood Road, Waterbury, CT 06708
3beds
2,924sqft
Single Family Residence
Built in 1955
0.99 Acres Lot
$500,700 Zestimate®
$157/sqft
$3,752 Estimated rent
Home value
$500,700
$476,000 - $526,000
$3,752/mo
Zestimate® history
Loading...
Owner options
Explore your selling options
What's special
This stunning ranch house has been fully remodeled with no expense spared. As you step inside, you will be greeted by an interior that seamlessly blends contemporary elements with traditional styles. The kitchen is the heart of the home and it features beautiful granite countertops, stainless appliances, and ample cabinet space. The wooden deck, accessible from the kitchen, overlooks a large backyard. An acre of land gives plenty of privacy. The house boasts 3 bedrooms and 3 full bathrooms, each tastefully updated with modern high-end finishes and fixtures. The bedrooms have plenty of natural light, creating a warm and inviting atmosphere. The finished basement is perfect for entertaining guests or creating your own space. The wet bar area adds a touch of elegance and sophistication. You'll love hosting game nights, movie nights, or hanging out with friends in this stylish and comfortable area. The spacious laundry area has plenty of counter space, a laundry sink, and cabinet storage. This house has been completely remodeled with no detail overlooked. Hardwood floors throughout. The new roof, new HVAC system with high-end Buderus boiler and radiant floor heating, new windows, new plumbing, and electrical are just some of the many upgrades. Located close to Waterville/Oakville border, this home is close to shopping, dining, and entertainment. Minutes away from Western Hills Golf Course. Don't miss your chance to make this beautifully remodeled ranch house your own.
Zillow last checked: 8 hours ago
Listing updated: June 28, 2023 at 07:50am
Listed by:
Peter Nowak 860-997-6397,
Ryze Realty Group LLC 860-406-4060
Bought with:
Terrence Kluber, RES.0827061
Grand Lux Realty
Michael Puff
Grand Lux Realty
Source: Smart MLS,MLS#: 170563510
Facts & features
Interior
Bedrooms & bathrooms
- Bedrooms: 3
- Bathrooms: 3
- Full bathrooms: 3
Bedroom
- Level: Main
- Area: 154 Square Feet
- Dimensions: 14 x 11
Bedroom
- Level: Main
- Area: 156 Square Feet
- Dimensions: 12 x 13
Bedroom
- Level: Main
- Area: 72 Square Feet
- Dimensions: 8 x 9
Dining room
- Level: Main
- Area: 121 Square Feet
- Dimensions: 11 x 11
Kitchen
- Level: Main
- Area: 110 Square Feet
- Dimensions: 10 x 11
Living room
- Level: Main
- Area: 285 Square Feet
- Dimensions: 15 x 19
Rec play room
- Level: Lower
- Area: 494 Square Feet
- Dimensions: 13 x 38
Rec play room
- Level: Lower
- Area: 198 Square Feet
- Dimensions: 11 x 18
Heating
- Heat Pump, Radiant, Radiator, Oil
Cooling
- Ductless
Appliances
- Included: Oven/Range, Range Hood, Refrigerator, Dishwasher, Water Heater
- Laundry: Mud Room
Features
- Basement: Full,Finished,Heated,Hatchway Access,Liveable Space
- Number of fireplaces: 2
Interior area
- Total structure area: 2,924
- Total interior livable area: 2,924 sqft
- Finished area above ground: 1,949
- Finished area below ground: 975
Property
Parking
- Total spaces: 1
- Parking features: Attached, Carport, Driveway, Private, Paved
- Attached garage spaces: 1
- Has carport: Yes
- Has uncovered spaces: Yes
Features
- Patio & porch: Deck
Lot
- Size: 0.99 Acres
- Features: Open Lot, Few Trees, Rocky, Sloped, Wooded
Details
- Parcel number: 1370785
- Zoning: RM
Construction
Type & style
- Home type: SingleFamily
- Architectural style: Ranch
- Property subtype: Single Family Residence
Materials
- Vinyl Siding
- Foundation: Concrete Perimeter
- Roof: Asphalt
Condition
- New construction: No
- Year built: 1955
Utilities & green energy
- Sewer: Public Sewer
- Water: Public
Green energy
- Energy efficient items: Insulation
Community & neighborhood
Community
- Community features: Park, Putting Green, Shopping/Mall
Location
- Region: Waterbury
Price history
| Date | Event | Price |
|---|---|---|
| 6/27/2023 | Sold | $460,000+2.4%$157/sqft |
Source: | ||
| 5/10/2023 | Price change | $449,000-5.5%$154/sqft |
Source: | ||
| 4/18/2023 | Price change | $475,000-4%$162/sqft |
Source: | ||
| 4/2/2023 | Price change | $495,000-7.5%$169/sqft |
Source: | ||
| 3/22/2023 | Price change | $535,000-6%$183/sqft |
Source: | ||
Public tax history
| Year | Property taxes | Tax assessment |
|---|---|---|
| 2025 | $12,009 -9% | $266,980 |
| 2024 | $13,199 +26.3% | $266,980 +38.4% |
| 2023 | $10,454 +50.9% | $192,920 +67.6% |
Find assessor info on the county website
Neighborhood: Bunker Hill
Nearby schools
GreatSchools rating
- 3/10Carrington SchoolGrades: PK-8Distance: 0.3 mi
- 1/10Wilby High SchoolGrades: 9-12Distance: 3.4 mi
Get pre-qualified for a loan
At Zillow Home Loans, we can pre-qualify you in as little as 5 minutes with no impact to your credit score.An equal housing lender. NMLS #10287.
Sell with ease on Zillow
Get a Zillow Showcase℠ listing at no additional cost and you could sell for —faster.
$500,700
2% more+$10,014
With Zillow Showcase(estimated)$510,714
