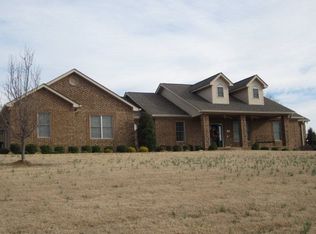Sold for $695,000 on 12/04/23
$695,000
147 Whitehead Rd, Paris, TN 38242
5beds
5,006sqft
Residential
Built in 2006
2.98 Acres Lot
$704,600 Zestimate®
$139/sqft
$3,724 Estimated rent
Home value
$704,600
$613,000 - $817,000
$3,724/mo
Zestimate® history
Loading...
Owner options
Explore your selling options
What's special
This 5–6-bedroom 4.5 bath home on 3+- acres has 2 houses in 1. Upstairs features 3 bedrooms 2.5 baths. The master bedroom is huge and has large walk-in closet and tile shower with double shower heads. Upstairs has a beautiful kitchen with lots of cabinets, Corian counter tops and stainless appliances. The downstairs is a house of it's own. It has 2 bedrooms, 2 baths, an office, full kitchen and a huge rec room with a projector and large projector screen. There is a 2-car attached garage up and a 1 car in the basement. Your family will love the in-ground pool that features a diving board and a waterfall from the attached hot tub. The home also has a whole house gas generator.
Zillow last checked: 8 hours ago
Listing updated: March 20, 2025 at 08:23pm
Listed by:
Rusty Farmer 731-336-9184,
Moody Realty Company, Inc.
Bought with:
Isabelle Neumair, 361575
Casey Drewry Realty
Source: Tennessee Valley MLS ,MLS#: 129354
Facts & features
Interior
Bedrooms & bathrooms
- Bedrooms: 5
- Bathrooms: 5
- Full bathrooms: 4
- 1/2 bathrooms: 1
- Main level bathrooms: 3
Primary bedroom
- Level: First
- Area: 361.33
- Dimensions: 16 x 22.58
Bedroom 2
- Level: First
- Area: 200.52
- Dimensions: 14.58 x 13.75
Bedroom 3
- Level: First
- Area: 202.81
- Dimensions: 14.75 x 13.75
Bedroom 4
- Level: Basement
- Area: 207.38
- Dimensions: 13.17 x 15.75
Bedroom 5
- Level: Basement
- Area: 194.53
- Dimensions: 12.42 x 15.67
Dining room
- Area: 157.29
- Dimensions: 12.58 x 12.5
Kitchen
- Level: First
- Area: 200
- Dimensions: 12.5 x 16
Living room
- Level: First
- Area: 425.47
- Dimensions: 24.08 x 17.67
Basement
- Area: 2083
Heating
- Central Gas/Natural
Cooling
- Central Air
Appliances
- Included: Refrigerator, Dishwasher, Oven, Cooktop, Trash Compactor
- Laundry: Washer/Dryer Hookup, First Level
Features
- Cathedral Ceiling(s), Ceiling Fan(s), Walk-In Closet(s), Kitchen Island, Entrance Foyer
- Flooring: Carpet, Wood, Tile, Laminate
- Basement: Full,Finished
- Number of fireplaces: 1
Interior area
- Total structure area: 5,006
- Total interior livable area: 5,006 sqft
Property
Parking
- Total spaces: 3
- Parking features: Attached, Double Attached Garage, Concrete
- Attached garage spaces: 3
- Has uncovered spaces: Yes
Features
- Levels: One
- Patio & porch: Front Porch, Rear Porch, Porch
- Exterior features: Garden, Storage
- Has spa: Yes
- Spa features: Bath
- Fencing: Wood,Partial
Lot
- Size: 2.98 Acres
- Dimensions: 2.98 acres
- Features: County
Details
- Additional structures: Storage
- Parcel number: 009.14 and 009.15
Construction
Type & style
- Home type: SingleFamily
- Property subtype: Residential
Materials
- Brick, Vinyl Siding
- Roof: Dimensional
Condition
- Year built: 2006
Utilities & green energy
- Sewer: Septic Tank
- Water: Well
Community & neighborhood
Location
- Region: Paris
- Subdivision: None
Other
Other facts
- Road surface type: Paved
Price history
| Date | Event | Price |
|---|---|---|
| 12/4/2023 | Sold | $695,000-2.8%$139/sqft |
Source: | ||
| 9/11/2023 | Pending sale | $715,000$143/sqft |
Source: | ||
| 7/31/2023 | Listed for sale | $715,000$143/sqft |
Source: | ||
Public tax history
| Year | Property taxes | Tax assessment |
|---|---|---|
| 2024 | $50 +2.1% | $2,575 |
| 2023 | $49 | $2,575 |
| 2022 | $49 | $2,575 |
Find assessor info on the county website
Neighborhood: 38242
Nearby schools
GreatSchools rating
- 5/10Henry Elementary SchoolGrades: PK-8Distance: 9.1 mi
- 5/10E. W. Grove SchoolGrades: 9Distance: 4.8 mi
- 6/10Henry Co High SchoolGrades: 10-12Distance: 3.7 mi
Schools provided by the listing agent
- Elementary: Henry
- Middle: E.W. Grove
- High: Henry County
Source: Tennessee Valley MLS . This data may not be complete. We recommend contacting the local school district to confirm school assignments for this home.

Get pre-qualified for a loan
At Zillow Home Loans, we can pre-qualify you in as little as 5 minutes with no impact to your credit score.An equal housing lender. NMLS #10287.
