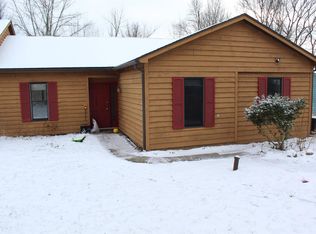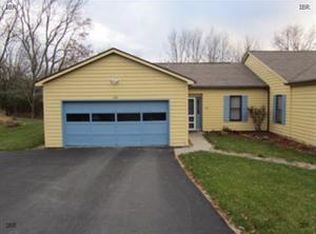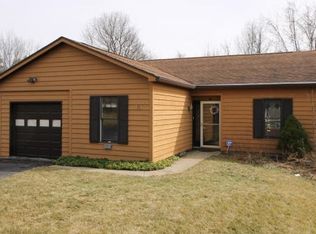Closed
$412,500
147 Westview Ln, Ithaca, NY 14850
3beds
1,447sqft
Single Family Residence
Built in 1988
9,147.6 Square Feet Lot
$426,100 Zestimate®
$285/sqft
$2,462 Estimated rent
Home value
$426,100
$388,000 - $469,000
$2,462/mo
Zestimate® history
Loading...
Owner options
Explore your selling options
What's special
3 bedroom Ranch home with 2 full bathrooms and a laundry room. Immaculate condition. Super location less than 2 mi to Cornell, 2.6 mi to Ithaca College and in Belle Sherman school district. No steps whatsoever. Long list of significant updates: spectacular Acacia wood floors throughout, removed outdated heating system and replaced with energy efficient mini-splits in each room, replaced wood patio with large stone pavers, remodeled bathrooms, new appliances, new garage door, new gutters, replaced most lighting, enlarged the primary bath window, and installed beautiful, raised garden beds private backyard. Convenient to shopping, coffee shop, gym, restaurants at East Hill Plaza. Cornell College of Veterinary Medicine just 2.2 miles. Come fall in love with this amazing home. Open House Sat 6/29 from 11-1pm
Zillow last checked: 8 hours ago
Listing updated: August 21, 2024 at 06:30am
Listed by:
Claudia Lagalla 607-342-3749,
Howard Hanna S Tier Inc
Bought with:
Susan Lustick, 30LU0738088
Warren Real Estate of Ithaca Inc.
Source: NYSAMLSs,MLS#: R1547591 Originating MLS: Ithaca Board of Realtors
Originating MLS: Ithaca Board of Realtors
Facts & features
Interior
Bedrooms & bathrooms
- Bedrooms: 3
- Bathrooms: 2
- Full bathrooms: 2
- Main level bathrooms: 2
- Main level bedrooms: 3
Bedroom 1
- Level: First
- Dimensions: 13.00 x 16.00
Bedroom 2
- Level: First
- Dimensions: 14.00 x 9.00
Bedroom 3
- Level: First
- Dimensions: 10.00 x 12.00
Dining room
- Level: First
- Dimensions: 16.00 x 10.00
Kitchen
- Level: First
- Dimensions: 13.00 x 12.00
Laundry
- Level: First
- Dimensions: 6.00 x 6.00
Living room
- Level: First
- Dimensions: 16.00 x 12.00
Heating
- Electric, Heat Pump, Zoned
Cooling
- Heat Pump, Wall Unit(s), Zoned
Appliances
- Included: Dryer, Dishwasher, Exhaust Fan, Electric Oven, Electric Range, Electric Water Heater, Microwave, Refrigerator, Range Hood, Washer
- Laundry: Main Level
Features
- Entrance Foyer, Eat-in Kitchen, Separate/Formal Living Room, Living/Dining Room, Pantry, Bedroom on Main Level, Bath in Primary Bedroom, Main Level Primary, Primary Suite, Programmable Thermostat
- Flooring: Ceramic Tile, Hardwood, Varies
- Windows: Thermal Windows
- Basement: None
- Number of fireplaces: 1
Interior area
- Total structure area: 1,447
- Total interior livable area: 1,447 sqft
Property
Parking
- Total spaces: 1
- Parking features: Attached, Electricity, Garage, Storage, Garage Door Opener
- Attached garage spaces: 1
Accessibility
- Accessibility features: Accessible Bedroom, No Stairs, Accessible Entrance
Features
- Levels: One
- Stories: 1
- Patio & porch: Patio
- Exterior features: Blacktop Driveway, Patio
Lot
- Size: 9,147 sqft
- Dimensions: 60 x 150
- Features: Rectangular, Rectangular Lot, Residential Lot
Details
- Parcel number: 50308905800000020395120000
- Special conditions: Standard
Construction
Type & style
- Home type: SingleFamily
- Architectural style: Contemporary,Ranch
- Property subtype: Single Family Residence
Materials
- Frame, Wood Siding, PEX Plumbing
- Foundation: Poured, Slab
- Roof: Asphalt
Condition
- Resale
- Year built: 1988
Utilities & green energy
- Electric: Circuit Breakers
- Sewer: Connected
- Water: Connected, Public
- Utilities for property: Cable Available, High Speed Internet Available, Sewer Connected, Water Connected
Green energy
- Energy efficient items: Windows
Community & neighborhood
Location
- Region: Ithaca
- Subdivision: Section 58
Other
Other facts
- Listing terms: Cash,Conventional,FHA,VA Loan
Price history
| Date | Event | Price |
|---|---|---|
| 8/19/2024 | Sold | $412,500+4.4%$285/sqft |
Source: | ||
| 8/13/2024 | Pending sale | $395,000$273/sqft |
Source: | ||
| 7/2/2024 | Contingent | $395,000$273/sqft |
Source: | ||
| 6/25/2024 | Listed for sale | $395,000+61.2%$273/sqft |
Source: | ||
| 4/10/2019 | Sold | $245,000-2%$169/sqft |
Source: | ||
Public tax history
| Year | Property taxes | Tax assessment |
|---|---|---|
| 2024 | -- | $283,000 |
| 2023 | -- | $283,000 +10.1% |
| 2022 | -- | $257,000 +4.9% |
Find assessor info on the county website
Neighborhood: East Ithaca
Nearby schools
GreatSchools rating
- 6/10Belle Sherman SchoolGrades: PK-5Distance: 1 mi
- 6/10Boynton Middle SchoolGrades: 6-8Distance: 2.9 mi
- 9/10Ithaca Senior High SchoolGrades: 9-12Distance: 2.7 mi
Schools provided by the listing agent
- Elementary: Belle Sherman
- District: Ithaca
Source: NYSAMLSs. This data may not be complete. We recommend contacting the local school district to confirm school assignments for this home.


