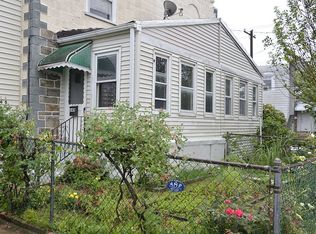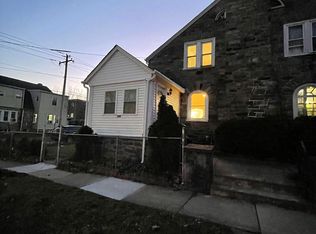Sold for $180,000
$180,000
147 Wellington Rd, Upper Darby, PA 19082
3beds
1,236sqft
Single Family Residence
Built in 1925
2,178 Square Feet Lot
$271,900 Zestimate®
$146/sqft
$1,992 Estimated rent
Home value
$271,900
$258,000 - $285,000
$1,992/mo
Zestimate® history
Loading...
Owner options
Explore your selling options
What's special
MULTIPLE OFFERS! Please submit all H & B offers via email by Sunday 04.28.24 at 1 PM. RARELY AVAILABLE AT A GREAT PRICE! Two stories corner twin home in a great location in Upper Darby! Enclosed porch, living room, dining room, powder room and kitchen with small utility room in the back complete the first floor. Second floor has 3 bedrooms and one hall bathroom. Priced way under the market! Walking distance to schools and shopping. Don't wait, this home will sell very fast! Schedule your appointment today and make this YOUR HOME!
Zillow last checked: 8 hours ago
Listing updated: May 30, 2024 at 02:11am
Listed by:
Ms. Doina Filip 610-350-8075,
RE/MAX Prime Real Estate
Bought with:
NON MEMBER, 0225194075
Non Subscribing Office
Source: Bright MLS,MLS#: PADE2066078
Facts & features
Interior
Bedrooms & bathrooms
- Bedrooms: 3
- Bathrooms: 2
- Full bathrooms: 1
- 1/2 bathrooms: 1
- Main level bathrooms: 1
Basement
- Area: 0
Heating
- Hot Water, Natural Gas
Cooling
- None
Appliances
- Included: Electric Water Heater
Features
- Basement: Unfinished
- Has fireplace: No
Interior area
- Total structure area: 1,236
- Total interior livable area: 1,236 sqft
- Finished area above ground: 1,236
- Finished area below ground: 0
Property
Parking
- Parking features: On Street
- Has uncovered spaces: Yes
Accessibility
- Accessibility features: None
Features
- Levels: Two
- Stories: 2
- Pool features: None
Lot
- Size: 2,178 sqft
- Dimensions: 25.00 x 69.00
Details
- Additional structures: Above Grade, Below Grade
- Parcel number: 16010143600
- Zoning: RESIDENTIAL
- Special conditions: Real Estate Owned
Construction
Type & style
- Home type: SingleFamily
- Architectural style: Straight Thru
- Property subtype: Single Family Residence
- Attached to another structure: Yes
Materials
- Block
- Foundation: Concrete Perimeter
Condition
- New construction: No
- Year built: 1925
Utilities & green energy
- Sewer: Public Sewer
- Water: Public
Community & neighborhood
Location
- Region: Upper Darby
- Subdivision: None Available
- Municipality: UPPER DARBY TWP
Other
Other facts
- Listing agreement: Exclusive Right To Sell
- Ownership: Fee Simple
Price history
| Date | Event | Price |
|---|---|---|
| 12/1/2025 | Listing removed | $275,000$222/sqft |
Source: | ||
| 11/13/2025 | Listed for sale | $275,000$222/sqft |
Source: | ||
| 11/7/2025 | Contingent | $275,000$222/sqft |
Source: | ||
| 10/30/2025 | Listed for sale | $275,000$222/sqft |
Source: | ||
| 8/15/2025 | Contingent | $275,000$222/sqft |
Source: | ||
Public tax history
| Year | Property taxes | Tax assessment |
|---|---|---|
| 2025 | $4,359 +3.5% | $99,600 |
| 2024 | $4,212 +1% | $99,600 |
| 2023 | $4,173 +2.8% | $99,600 |
Find assessor info on the county website
Neighborhood: 19082
Nearby schools
GreatSchools rating
- NAWalter M Senkow El SchoolGrades: 1-5Distance: 4.4 mi
- 3/10Beverly Hills Middle SchoolGrades: 6-8Distance: 1 mi
- 3/10Upper Darby Senior High SchoolGrades: 9-12Distance: 1.7 mi
Schools provided by the listing agent
- District: Upper Darby
Source: Bright MLS. This data may not be complete. We recommend contacting the local school district to confirm school assignments for this home.
Get pre-qualified for a loan
At Zillow Home Loans, we can pre-qualify you in as little as 5 minutes with no impact to your credit score.An equal housing lender. NMLS #10287.

