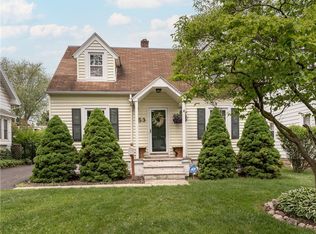Closed
$172,500
147 Walzer Rd, Rochester, NY 14622
3beds
1,256sqft
Single Family Residence
Built in 1950
7,405.2 Square Feet Lot
$203,900 Zestimate®
$137/sqft
$1,861 Estimated rent
Home value
$203,900
$192,000 - $216,000
$1,861/mo
Zestimate® history
Loading...
Owner options
Explore your selling options
What's special
Wonderful 3-bedroom Home loaded with all the charm of days gone by and all the modern conveniences of today! Detached 2 car garage/ workshop with room above! Sundrenched sitting porch! Spacious Family room w/ laminate floors and GUMWOOD crown moldings! Cherry Kitchen w/ tile floors, butcher block counter tops with deep undermount stainless sink, pantry and coffee station! All appliances included! Dining room w/ gorgeous trim, window seat and laminate floors! Main bedroom features an attached porch area and large closet! TILE BATH with glass block window for natural lighting! Full basement with large laundry room area! NEW ROOF (2024) will be completed by SATURDAY! Vinyl tilt in Thermopane windows! Just move in and enjoy!
Zillow last checked: 8 hours ago
Listing updated: April 15, 2024 at 12:01pm
Listed by:
Daniel L. Patterson 585-278-4511,
Howard Hanna
Bought with:
Austin James Moyer, 10401360444
Coldwell Banker Custom Realty
Source: NYSAMLSs,MLS#: R1521524 Originating MLS: Rochester
Originating MLS: Rochester
Facts & features
Interior
Bedrooms & bathrooms
- Bedrooms: 3
- Bathrooms: 1
- Full bathrooms: 1
Heating
- Gas, Forced Air
Appliances
- Included: Dishwasher, Free-Standing Range, Gas Water Heater, Microwave, Oven, Refrigerator
Features
- Dining Area, Separate/Formal Dining Room, Pantry, Natural Woodwork, Workshop
- Flooring: Ceramic Tile, Hardwood, Laminate, Tile, Varies
- Windows: Thermal Windows
- Basement: Full
- Has fireplace: No
Interior area
- Total structure area: 1,256
- Total interior livable area: 1,256 sqft
Property
Parking
- Total spaces: 2
- Parking features: Detached, Electricity, Garage
- Garage spaces: 2
Features
- Patio & porch: Enclosed, Patio, Porch
- Exterior features: Gravel Driveway, Patio
Lot
- Size: 7,405 sqft
- Dimensions: 50 x 145
- Features: Rectangular, Rectangular Lot, Residential Lot
Details
- Parcel number: 2634000771800001090000
- Special conditions: Standard
Construction
Type & style
- Home type: SingleFamily
- Architectural style: Cape Cod,Colonial,Two Story
- Property subtype: Single Family Residence
Materials
- Aluminum Siding, Steel Siding, Copper Plumbing
- Foundation: Poured
- Roof: Asphalt,Pitched
Condition
- Resale
- Year built: 1950
Utilities & green energy
- Electric: Circuit Breakers
- Sewer: Connected
- Water: Connected, Public
- Utilities for property: Cable Available, Sewer Connected, Water Connected
Community & neighborhood
Location
- Region: Rochester
- Subdivision: Woodman Road Gardens
Other
Other facts
- Listing terms: Cash,Conventional,FHA,USDA Loan,VA Loan
Price history
| Date | Event | Price |
|---|---|---|
| 4/12/2024 | Sold | $172,500+8.5%$137/sqft |
Source: | ||
| 2/26/2024 | Pending sale | $159,000$127/sqft |
Source: | ||
| 2/25/2024 | Contingent | $159,000$127/sqft |
Source: | ||
| 2/23/2024 | Listed for sale | $159,000$127/sqft |
Source: | ||
| 2/21/2024 | Contingent | $159,000$127/sqft |
Source: | ||
Public tax history
| Year | Property taxes | Tax assessment |
|---|---|---|
| 2024 | -- | $143,000 |
| 2023 | -- | $143,000 +42.1% |
| 2022 | -- | $100,600 |
Find assessor info on the county website
Neighborhood: 14622
Nearby schools
GreatSchools rating
- NAIvan L Green Primary SchoolGrades: PK-2Distance: 0.2 mi
- 3/10East Irondequoit Middle SchoolGrades: 6-8Distance: 1.2 mi
- 6/10Eastridge Senior High SchoolGrades: 9-12Distance: 0.5 mi
Schools provided by the listing agent
- Middle: East Irondequoit Middle
- High: Eastridge Senior High
- District: East Irondequoit
Source: NYSAMLSs. This data may not be complete. We recommend contacting the local school district to confirm school assignments for this home.
