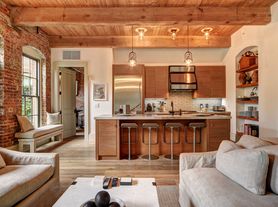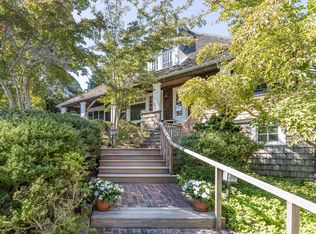Nestled in the heart of Sagaponack north, 147 Wainscott Harbor Road presents a stunning retreat designed by the acclaimed architect Robert A.M. Stern. This renovated home, situated on 2.8
acres, spans 3,600 SF
and offers five bedrooms, three full bathrooms, and one half bath. Its prime location provides effortless access to Bridgehampton, East Hampton, Sag Harbor Villages, and the area's picturesque ocean beaches. Every detail of the home has been crafted for both comfort and style. The first level features inviting spaces for seamless entertaining, including a gracious dining room and a living room anchored by a cozy fireplace. Both rooms open to an expansive screened-in porch with ample seating for relaxing or gathering with guests. The eat-in kitchen is a chef's dream, outfitted with top-of-the-line Viking appliances, a central island, and a sunny breakfast area. The first-floor primary suite is a serene retreat, bathed in natural light from oversized windows. The spa-like primary bathroom includes dual vanities, a freestanding soaking tub, and a separate glass-enclosed shower. Upstairs, four additional bedrooms, two full baths and a bonus space offer beautifully designed interiors and flexible living options. The sprawling grounds include lush, manicured lawns, a large heated gunite pool and spa and a DecoTurf all-weather tennis court. 147 Wainscott Harbor Road is the epitome of refined Hamptons living, blending thoughtfully designed interiors and exceptional outdoor amenities in a premier location.
House for rent
$100,000/mo
147 Wainscott Harbor Rd, Sag Harbor, NY 11963
5beds
3,575sqft
Price may not include required fees and charges.
Singlefamily
Available now
-- Pets
-- A/C
-- Laundry
Detached parking
Fireplace
What's special
Top-of-the-line viking appliancesDecoturf all-weather tennis courtFirst-floor primary suiteExpansive screened-in porchExceptional outdoor amenitiesSpa-like primary bathroomThoughtfully designed interiors
- 4 days |
- -- |
- -- |
Travel times
Looking to buy when your lease ends?
Consider a first-time homebuyer savings account designed to grow your down payment with up to a 6% match & a competitive APY.
Facts & features
Interior
Bedrooms & bathrooms
- Bedrooms: 5
- Bathrooms: 5
- Full bathrooms: 4
- 1/2 bathrooms: 1
Rooms
- Room types: Family Room
Heating
- Fireplace
Features
- Has basement: Yes
- Has fireplace: Yes
Interior area
- Total interior livable area: 3,575 sqft
Property
Parking
- Parking features: Detached, Other
- Details: Contact manager
Features
- Stories: 2
- Exterior features: Architecture Style: traditional, Broker Exclusive, Tennis Court(s)
- Has private pool: Yes
Details
- Parcel number: 0908002000400006000
Construction
Type & style
- Home type: SingleFamily
- Property subtype: SingleFamily
Condition
- Year built: 2010
Community & HOA
Community
- Features: Tennis Court(s)
HOA
- Amenities included: Pool, Tennis Court(s)
Location
- Region: Sag Harbor
Financial & listing details
- Lease term: Contact For Details
Price history
| Date | Event | Price |
|---|---|---|
| 11/1/2025 | Price change | $100,000+233.3%$28/sqft |
Source: Zillow Rentals | ||
| 10/1/2025 | Price change | $30,000-25%$8/sqft |
Source: Zillow Rentals | ||
| 9/1/2025 | Price change | $40,000-60%$11/sqft |
Source: Zillow Rentals | ||
| 7/1/2025 | Price change | $100,000+150%$28/sqft |
Source: Zillow Rentals | ||
| 6/1/2025 | Price change | $40,000+33.3%$11/sqft |
Source: Zillow Rentals | ||

