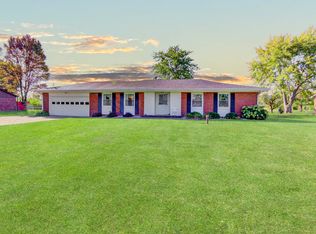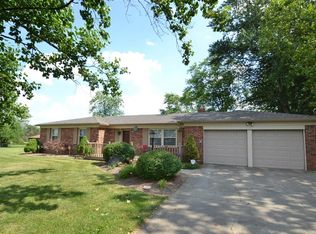Sold
$260,000
147 W Weber Rd, Greenfield, IN 46140
3beds
1,392sqft
Residential, Single Family Residence
Built in 1969
0.48 Acres Lot
$265,900 Zestimate®
$187/sqft
$1,756 Estimated rent
Home value
$265,900
$231,000 - $306,000
$1,756/mo
Zestimate® history
Loading...
Owner options
Explore your selling options
What's special
Meticulously maintained "country home" shows quality and pride of ownership. Gorgeous, fenced yard backs up to a "park-like" setting. There is no HOA and there is extra parking in the driveway so bring your RV home. Beautiful brick fireplace and exposed wood beams in the hearth room that is a dining room make it cozy for family dinners. High quality kitchen is big enough for a table for a quick bite. Sliding glass doors open the hearth room to the kitchen and sunroom with views of the mature trees and red barn in the back. Nice deck with privacy wall and covered barn extension offer lovely spots to sit and enjoy beautiful views or evening bonfires. Updates include HVAC, Painting the exterior, Remodeling half bath, toilet in full bath, water heater, refrigerator, dishwasher, garbage disposal, replaced septic "riser," Crawl space remediation, Fenced the back yard, Removed some trees, Replaced outdoor faucets, Replaced washer faucets, Landscaping improvements. All this and it appears there are real wood floors under the carpet! Visit soon as a home this pristine in New Palestine Schools is hard to find!
Zillow last checked: 18 hours ago
Listing updated: September 13, 2024 at 09:56am
Listing Provided by:
Lynn Gottschalk 317-752-8622,
F.C. Tucker Company
Bought with:
Jamie Brown
CENTURY 21 Scheetz
Source: MIBOR as distributed by MLS GRID,MLS#: 21995275
Facts & features
Interior
Bedrooms & bathrooms
- Bedrooms: 3
- Bathrooms: 2
- Full bathrooms: 1
- 1/2 bathrooms: 1
- Main level bathrooms: 2
- Main level bedrooms: 3
Primary bedroom
- Features: Carpet
- Level: Main
- Area: 143 Square Feet
- Dimensions: 13x11
Bedroom 2
- Features: Carpet
- Level: Main
- Area: 110 Square Feet
- Dimensions: 11x10
Bedroom 3
- Features: Carpet
- Level: Main
- Area: 108 Square Feet
- Dimensions: 12x9
Dining room
- Features: Carpet
- Level: Main
- Area: 209 Square Feet
- Dimensions: 19x11
Kitchen
- Features: Tile-Ceramic
- Level: Main
- Area: 150 Square Feet
- Dimensions: 15x10
Laundry
- Features: Tile-Ceramic
- Level: Main
- Area: 30 Square Feet
- Dimensions: 6x5
Living room
- Features: Carpet
- Level: Main
- Area: 187 Square Feet
- Dimensions: 17x11
Sun room
- Features: Carpet
- Level: Main
- Area: 150 Square Feet
- Dimensions: 15x10
Heating
- Forced Air
Cooling
- Has cooling: Yes
Appliances
- Included: Electric Cooktop, Dishwasher, Dryer, Disposal, Gas Water Heater, Microwave, Electric Oven, Refrigerator, Washer, Water Heater, Water Softener Owned
Features
- Attic Access, Attic Pull Down Stairs, Entrance Foyer, Ceiling Fan(s), Hardwood Floors, High Speed Internet, Supplemental Storage
- Flooring: Hardwood
- Windows: Screens, Windows Vinyl
- Has basement: No
- Attic: Access Only,Pull Down Stairs
- Number of fireplaces: 1
- Fireplace features: Insert, Gas Log, Hearth Room
Interior area
- Total structure area: 1,392
- Total interior livable area: 1,392 sqft
Property
Parking
- Total spaces: 2
- Parking features: Attached
- Attached garage spaces: 2
Features
- Levels: One
- Stories: 1
Lot
- Size: 0.48 Acres
Details
- Parcel number: 301117100005001002
- Horse amenities: None
Construction
Type & style
- Home type: SingleFamily
- Architectural style: Ranch
- Property subtype: Residential, Single Family Residence
Materials
- Brick
- Foundation: Block
Condition
- New construction: No
- Year built: 1969
Utilities & green energy
- Water: Community Water
Community & neighborhood
Location
- Region: Greenfield
- Subdivision: Brandywine
Price history
| Date | Event | Price |
|---|---|---|
| 9/12/2024 | Sold | $260,000-1.9%$187/sqft |
Source: | ||
| 8/16/2024 | Pending sale | $265,000$190/sqft |
Source: | ||
| 8/9/2024 | Listed for sale | $265,000+101.1%$190/sqft |
Source: | ||
| 9/4/2015 | Sold | $131,750-2.4%$95/sqft |
Source: | ||
| 8/12/2015 | Pending sale | $134,999$97/sqft |
Source: RE/MAX Realty Group #21306849 Report a problem | ||
Public tax history
| Year | Property taxes | Tax assessment |
|---|---|---|
| 2024 | $1,132 +15.6% | $210,100 +5.4% |
| 2023 | $980 +13% | $199,400 +17.4% |
| 2022 | $867 +16.3% | $169,800 +18.4% |
Find assessor info on the county website
Neighborhood: 46140
Nearby schools
GreatSchools rating
- 8/10Brandywine Elementary SchoolGrades: PK-4Distance: 2.5 mi
- 7/10New Palestine Jr High SchoolGrades: 7-8Distance: 7.8 mi
- 10/10New Palestine High SchoolGrades: 9-12Distance: 7.1 mi
Schools provided by the listing agent
- Middle: New Palestine Jr High School
- High: New Palestine High School
Source: MIBOR as distributed by MLS GRID. This data may not be complete. We recommend contacting the local school district to confirm school assignments for this home.
Get a cash offer in 3 minutes
Find out how much your home could sell for in as little as 3 minutes with a no-obligation cash offer.
Estimated market value
$265,900
Get a cash offer in 3 minutes
Find out how much your home could sell for in as little as 3 minutes with a no-obligation cash offer.
Estimated market value
$265,900

