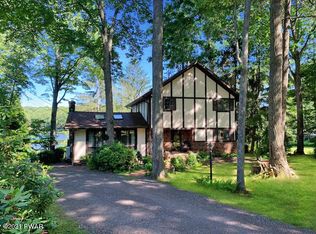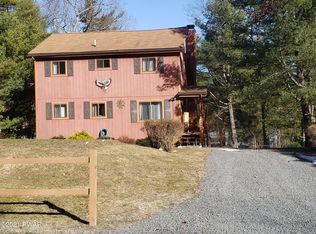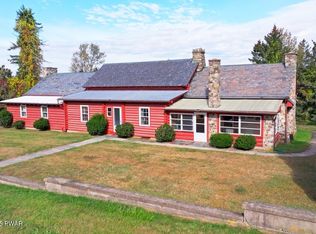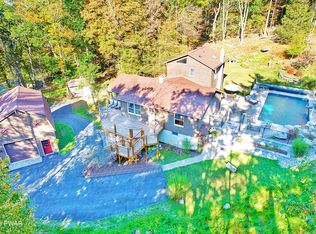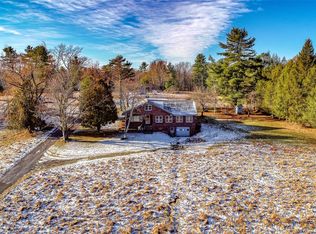Lakefront Dream Home on Walker Lake.Experience the perfect blend of elegance and comfort in this stunning custom-built lakefront home on the tranquil shores of Walker Lake. Offering breathtaking water views and an array of high-end amenities, this exceptional property is an ideal year-round retreat. Inside, you will see two brick fireplaces, one in the living room and another in the primary suite which creates a cozy ambiance. While a surround sound system ensures an immersive entertainment experience. The home is designed for year-round comfort with 2-zone central air and radiant floor heating throughout, complemented by gleaming red oak hardwood floors and custom kitchen cabinetry.Luxury details abound, including a built-in solid oak hutch in the formal dining room, an air-jetted jacuzzi tub and Corian surrounds for spa-like relaxation. Custom window treatments that enhance the home's sophisticated style. Step outside to a picturesque outdoor oasis featuring a charming bluestone-covered front porch and rear patio--perfect for entertaining or unwinding. The professionally landscaped property includes a potting shed for gardening enthusiasts and a fenced-in yard for privacy and security.Additional highlights include an automatic full-house generator for peace of mind during inclement weather, classic vinyl cedar shake siding for timeless curb appeal, and an oversized two-story, two-plus car garage that offers ample storage and versatility. This exquisite lakefront home offers an unparalleled blend of luxury, comfort, and natural beauty--don't miss the opportunity to make it your own!
For sale
$899,999
147 W Shore Rd, Shohola, PA 18458
3beds
1,900sqft
Est.:
Single Family Residence
Built in 2002
0.94 Acres Lot
$-- Zestimate®
$474/sqft
$43/mo HOA
What's special
Vinyl cedar shake sidingFenced-in yardOutdoor oasisBuilt-in solid oak hutchProfessionally landscaped propertyAir-jetted jacuzzi tubCustom window treatments
- 268 days |
- 475 |
- 21 |
Zillow last checked: 8 hours ago
Listing updated: October 06, 2025 at 12:17pm
Listed by:
Christian James Zube 845-699-6401,
Realty Executives Exceptional Milford 570-296-5800
Source: PWAR,MLS#: PW250824
Tour with a local agent
Facts & features
Interior
Bedrooms & bathrooms
- Bedrooms: 3
- Bathrooms: 3
- Full bathrooms: 3
Primary bedroom
- Description: Fireplace
- Area: 344.4
- Dimensions: 16.4 x 21
Bedroom 1
- Description: Lake view
- Area: 105.06
- Dimensions: 10.2 x 10.3
Bedroom 2
- Description: Dormer window
- Area: 112.32
- Dimensions: 10.8 x 10.4
Bathroom 1
- Description: Ceramic floor,corian tub surround
- Area: 46
- Dimensions: 9.2 x 5
Bathroom 2
- Description: Air Jetted Jacuzzi
- Area: 112.32
- Dimensions: 10.8 x 10.4
Bathroom 3
- Description: Shower Full bathroom
- Area: 45
- Dimensions: 5 x 9
Dining room
- Description: Built in solid oak hutch
- Area: 135.66
- Dimensions: 13.3 x 10.2
Kitchen
- Description: Breakfast nook
- Area: 192.76
- Dimensions: 15.8 x 12.2
Living room
- Description: Fireplace
- Area: 272.16
- Dimensions: 16.2 x 16.8
Heating
- Hot Water, Radiant, Radiant Floor, Oil
Cooling
- Central Air, Zoned
Appliances
- Included: Dishwasher, Washer/Dryer, Washer, Self Cleaning Oven, Refrigerator, Microwave, Electric Range, Electric Oven
Features
- Eat-in Kitchen, Pantry
- Flooring: Concrete, Tile, Hardwood
- Windows: Blinds, Window Treatments, Screens
- Basement: Full,Walk-Up Access,Partially Finished
- Number of fireplaces: 2
- Fireplace features: Bedroom, Wood Burning, Master Bedroom, Masonry
Interior area
- Total structure area: 2,990
- Total interior livable area: 1,900 sqft
- Finished area above ground: 1,900
- Finished area below ground: 1,090
Property
Parking
- Total spaces: 2
- Parking features: Detached, Paved, Off Street, Driveway
- Garage spaces: 2
- Has uncovered spaces: Yes
Features
- Levels: Two
- Stories: 2
- Patio & porch: Patio, Porch
- Has spa: Yes
- Fencing: Back Yard,Fenced
- Has view: Yes
- View description: Lake
- Has water view: Yes
- Water view: Lake
- Waterfront features: Beach Access, Lake Front
- Body of water: Walker Lake
Lot
- Size: 0.94 Acres
- Features: Back Yard, Views, Private, Garden
Details
- Additional structures: Shed(s)
- Additional parcels included: 049.010220 111140Garage across the street
- Parcel number: 049.010222 005128
- Zoning: Residential
- Zoning description: Residential
- Other equipment: Fuel Tank(s)
Construction
Type & style
- Home type: SingleFamily
- Architectural style: Cape Cod
- Property subtype: Single Family Residence
Materials
- Vinyl Siding
- Roof: Asphalt
Condition
- New construction: No
- Year built: 2002
Utilities & green energy
- Sewer: Septic Tank
- Water: Well
Community & HOA
Community
- Features: Clubhouse, Lake
- Security: Smoke Detector(s)
- Subdivision: Walker Lake Estates
HOA
- Has HOA: Yes
- HOA fee: $520 annually
Location
- Region: Shohola
Financial & listing details
- Price per square foot: $474/sqft
- Tax assessed value: $42,660
- Annual tax amount: $6,893
- Date on market: 4/4/2025
- Cumulative days on market: 267 days
- Inclusions: Washing machine and Dryer, Refrigerator in basement
- Road surface type: Other
Estimated market value
Not available
Estimated sales range
Not available
$2,650/mo
Price history
Price history
| Date | Event | Price |
|---|---|---|
| 7/28/2025 | Price change | $899,999-5.3%$474/sqft |
Source: | ||
| 6/25/2025 | Price change | $950,000-2.6%$500/sqft |
Source: | ||
| 4/4/2025 | Listed for sale | $975,000$513/sqft |
Source: | ||
Public tax history
Public tax history
| Year | Property taxes | Tax assessment |
|---|---|---|
| 2025 | $7,026 +4.5% | $42,660 |
| 2024 | $6,722 +2.8% | $42,660 |
| 2023 | $6,541 +2.7% | $42,660 |
Find assessor info on the county website
BuyAbility℠ payment
Est. payment
$5,705/mo
Principal & interest
$4297
Property taxes
$1050
Other costs
$358
Climate risks
Neighborhood: 18458
Nearby schools
GreatSchools rating
- 8/10Shohola El SchoolGrades: K-5Distance: 3.4 mi
- 6/10Delaware Valley Middle SchoolGrades: 6-8Distance: 10.4 mi
- 10/10Delaware Valley High SchoolGrades: 9-12Distance: 8.9 mi
- Loading
- Loading
