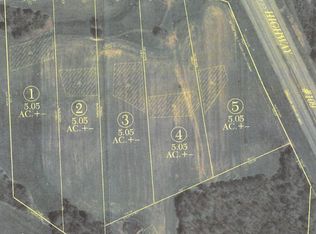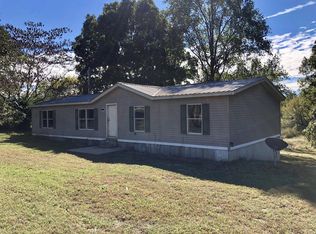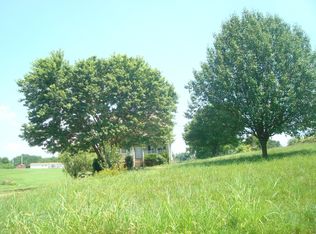Closed
$704,900
147 W Roberts Rd, Portland, TN 37148
4beds
3,700sqft
Single Family Residence, Residential
Built in 2022
5.05 Acres Lot
$897,800 Zestimate®
$191/sqft
$3,899 Estimated rent
Home value
$897,800
$835,000 - $979,000
$3,899/mo
Zestimate® history
Loading...
Owner options
Explore your selling options
What's special
4 bedroom, 3 1/2 bath home situated on a gorgeous 5 ACRE lot. Built in 2022 with 3700 sq. ft., open floor plan, beautiful entry foyer, formal dining room, recessed lighting, fireplace, tons of natural light, and a HUGE 3 car attached garage! Spacious kitchen w/marble countertops, SS appliances, walk-in pantry, island, and breakfast nook. Primary suite downstairs w/separate tub, tiled shower, double vanities, and large walk-in closet. Laundry room w/utility sink and plenty of cabinets for storage. Bonus room and media room upstairs that could easily be used for additional bedrooms. Covered back porch with amazing country views. Conveniently located just off Hwy 109 between Portland & Gallatin.
Zillow last checked: 8 hours ago
Listing updated: March 18, 2024 at 12:53pm
Listing Provided by:
Jennifer Troutman 615-509-6202,
Exit Realty Garden Gate Team
Bought with:
Jon Schumm, 361544
Benchmark Realty, LLC
Source: RealTracs MLS as distributed by MLS GRID,MLS#: 2609518
Facts & features
Interior
Bedrooms & bathrooms
- Bedrooms: 4
- Bathrooms: 4
- Full bathrooms: 3
- 1/2 bathrooms: 1
- Main level bedrooms: 1
Bedroom 1
- Features: Suite
- Level: Suite
- Area: 225 Square Feet
- Dimensions: 15x15
Bedroom 2
- Features: Bath
- Level: Bath
- Area: 192 Square Feet
- Dimensions: 16x12
Bedroom 3
- Features: Walk-In Closet(s)
- Level: Walk-In Closet(s)
- Area: 130 Square Feet
- Dimensions: 13x10
Bedroom 4
- Features: Walk-In Closet(s)
- Level: Walk-In Closet(s)
- Area: 320 Square Feet
- Dimensions: 20x16
Bonus room
- Features: Second Floor
- Level: Second Floor
Dining room
- Features: Formal
- Level: Formal
- Area: 192 Square Feet
- Dimensions: 16x12
Kitchen
- Features: Pantry
- Level: Pantry
- Area: 336 Square Feet
- Dimensions: 28x12
Living room
- Area: 342 Square Feet
- Dimensions: 19x18
Heating
- Central
Cooling
- Central Air
Appliances
- Included: Dishwasher, Microwave, Double Oven, Electric Oven, Cooktop
Features
- Ceiling Fan(s), Extra Closets, Storage, Walk-In Closet(s)
- Flooring: Carpet, Laminate, Tile
- Basement: Crawl Space
- Number of fireplaces: 1
- Fireplace features: Gas
Interior area
- Total structure area: 3,700
- Total interior livable area: 3,700 sqft
- Finished area above ground: 3,700
Property
Parking
- Total spaces: 3
- Parking features: Attached
- Attached garage spaces: 3
Features
- Levels: Two
- Stories: 2
- Patio & porch: Patio, Covered, Porch
Lot
- Size: 5.05 Acres
- Features: Rolling Slope
Details
- Parcel number: 072 03503 000
- Special conditions: Standard
Construction
Type & style
- Home type: SingleFamily
- Property subtype: Single Family Residence, Residential
Materials
- Vinyl Siding
- Roof: Shingle
Condition
- New construction: No
- Year built: 2022
Utilities & green energy
- Sewer: Septic Tank
- Water: Public
- Utilities for property: Water Available
Green energy
- Energy efficient items: Water Heater
Community & neighborhood
Security
- Security features: Smoke Detector(s)
Location
- Region: Portland
- Subdivision: None
Price history
| Date | Event | Price |
|---|---|---|
| 3/14/2024 | Sold | $704,900-10.7%$191/sqft |
Source: | ||
| 2/23/2024 | Pending sale | $789,000$213/sqft |
Source: | ||
| 1/12/2024 | Listed for sale | $789,000$213/sqft |
Source: | ||
| 1/11/2024 | Listing removed | -- |
Source: | ||
| 12/30/2023 | Price change | $789,000-7.1%$213/sqft |
Source: | ||
Public tax history
| Year | Property taxes | Tax assessment |
|---|---|---|
| 2024 | $3,269 +1143.5% | $230,075 +1870.7% |
| 2023 | $263 -0.4% | $11,675 -75% |
| 2022 | $264 0% | $46,700 |
Find assessor info on the county website
Neighborhood: 37148
Nearby schools
GreatSchools rating
- 6/10J W Wiseman Elementary SchoolGrades: PK-5Distance: 4.3 mi
- 6/10Portland East Middle SchoolGrades: 6-8Distance: 5.3 mi
- 4/10Portland High SchoolGrades: 9-12Distance: 6.3 mi
Schools provided by the listing agent
- Elementary: J W Wiseman Elementary
- Middle: Portland East Middle School
- High: Portland High School
Source: RealTracs MLS as distributed by MLS GRID. This data may not be complete. We recommend contacting the local school district to confirm school assignments for this home.
Get a cash offer in 3 minutes
Find out how much your home could sell for in as little as 3 minutes with a no-obligation cash offer.
Estimated market value
$897,800
Get a cash offer in 3 minutes
Find out how much your home could sell for in as little as 3 minutes with a no-obligation cash offer.
Estimated market value
$897,800


