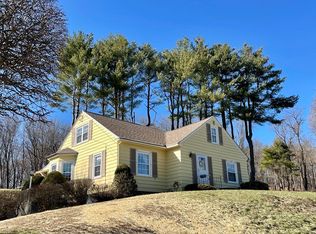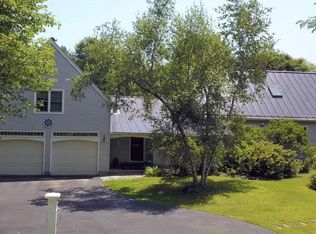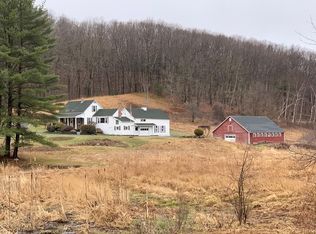14 Acres of Nature! Drive up this approx 1/4 mile driveway into the woods & discover this private "House on the Hill in Gill". With an open floor plan, exposed beams, & a cathedral ceiling truly make this home perfect for entertaining, & everyday enjoyment. The living room opens to an updated kitchen & dining area with granite counter tops/breakfast bar, a large pantry, & matching stainless steel appliances, (new in 2011). Look out the windows or step onto the wrap around deck & you'll see luscious green grass & gardens thanks to an irrigation system & years of landscaping. From the deck & screened in porch, enjoy views of rolling fields & mountains. Built & loved by one family, this home and yard is ready to be yours! A brand new septic was installed in August 2017, the roof is approximately 12 years old with a 30 year shingle, and the furnace is approximately 9 years old.
This property is off market, which means it's not currently listed for sale or rent on Zillow. This may be different from what's available on other websites or public sources.


