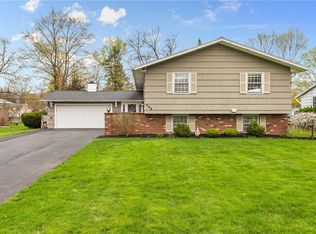Closed
$270,000
147 Vineyard Dr, Rochester, NY 14616
3beds
1,745sqft
Single Family Residence
Built in 1974
0.3 Acres Lot
$283,600 Zestimate®
$155/sqft
$2,420 Estimated rent
Maximize your home sale
Get more eyes on your listing so you can sell faster and for more.
Home value
$283,600
$269,000 - $298,000
$2,420/mo
Zestimate® history
Loading...
Owner options
Explore your selling options
What's special
Welcome home to the charming 147 Vineyard Drive! This spacious mid-level split has everything you've been looking for! This home features 3 bedrooms and 2.5 bathrooms, perfect for comfortable living. With an attached 2-car garage winter parking will never be a concern. The fully fenced backyard ensures privacy and security while the expansive composite reinforced deck offers an ideal space for outdoor relaxation and entertainment. Inside find a formal dining room, large elevated living and family rooms with wide open kitchen. Basement is full and partially finished providing ample storage adding to the practicality of this home. Conveniently located near expressways, shopping and dining. Don't miss out on the opportunity to make this versatile and inviting home your new haven! Showing start 8/10, offers due Monday 8/14 @ 5PM. Open House Sunday 8/13 @ 10-11:30AM.
Zillow last checked: 8 hours ago
Listing updated: September 20, 2023 at 04:33am
Listed by:
Jasmine Disch Watson 585-749-5287,
Tru Agent Real Estate
Bought with:
Aimee L. Mallery, 10401339602
eXp Realty, LLC
Source: NYSAMLSs,MLS#: R1489935 Originating MLS: Rochester
Originating MLS: Rochester
Facts & features
Interior
Bedrooms & bathrooms
- Bedrooms: 3
- Bathrooms: 3
- Full bathrooms: 2
- 1/2 bathrooms: 1
- Main level bathrooms: 1
Heating
- Gas, Forced Air
Cooling
- Central Air
Appliances
- Included: Dryer, Dishwasher, Exhaust Fan, Disposal, Gas Oven, Gas Range, Gas Water Heater, Refrigerator, Range Hood, Washer, Humidifier
- Laundry: In Basement
Features
- Breakfast Bar, Ceiling Fan(s), Separate/Formal Dining Room, Entrance Foyer, Separate/Formal Living Room, Kitchen/Family Room Combo, Sliding Glass Door(s), Solid Surface Counters, Programmable Thermostat
- Flooring: Carpet, Hardwood, Laminate, Varies
- Doors: Sliding Doors
- Basement: Full,Partially Finished,Sump Pump
- Has fireplace: No
Interior area
- Total structure area: 1,745
- Total interior livable area: 1,745 sqft
Property
Parking
- Total spaces: 2
- Parking features: Attached, Garage, Driveway, Garage Door Opener
- Attached garage spaces: 2
Features
- Levels: One
- Stories: 1
- Patio & porch: Deck
- Exterior features: Blacktop Driveway, Deck, Fully Fenced
- Fencing: Full
Lot
- Size: 0.30 Acres
- Dimensions: 85 x 151
- Features: Residential Lot
Details
- Additional structures: Shed(s), Storage
- Parcel number: 2628000601300002002000
- Special conditions: Standard
Construction
Type & style
- Home type: SingleFamily
- Architectural style: Split Level
- Property subtype: Single Family Residence
Materials
- Brick, Composite Siding, Copper Plumbing
- Foundation: Block
- Roof: Asphalt
Condition
- Resale
- Year built: 1974
Utilities & green energy
- Electric: Circuit Breakers
- Sewer: Connected
- Water: Connected, Public
- Utilities for property: Cable Available, Sewer Connected, Water Connected
Community & neighborhood
Location
- Region: Rochester
- Subdivision: Parklands Sec 03
Other
Other facts
- Listing terms: Cash,Conventional,FHA,VA Loan
Price history
| Date | Event | Price |
|---|---|---|
| 9/18/2023 | Sold | $270,000+22.8%$155/sqft |
Source: | ||
| 9/5/2023 | Pending sale | $219,900$126/sqft |
Source: | ||
| 8/15/2023 | Contingent | $219,900$126/sqft |
Source: | ||
| 8/9/2023 | Listed for sale | $219,900+51.7%$126/sqft |
Source: | ||
| 9/16/2016 | Sold | $145,000$83/sqft |
Source: | ||
Public tax history
| Year | Property taxes | Tax assessment |
|---|---|---|
| 2024 | -- | $152,200 |
| 2023 | -- | $152,200 +6.4% |
| 2022 | -- | $143,000 |
Find assessor info on the county website
Neighborhood: 14616
Nearby schools
GreatSchools rating
- 5/10Brookside Elementary School CampusGrades: K-5Distance: 1.8 mi
- 5/10Arcadia Middle SchoolGrades: 6-8Distance: 1.5 mi
- 6/10Arcadia High SchoolGrades: 9-12Distance: 1.4 mi
Schools provided by the listing agent
- District: Greece
Source: NYSAMLSs. This data may not be complete. We recommend contacting the local school district to confirm school assignments for this home.
