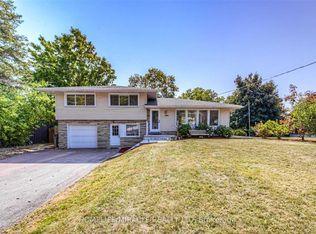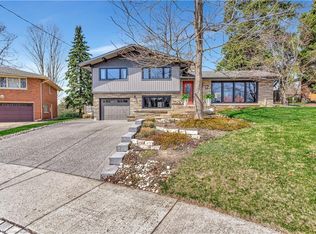Sold for $729,900
C$729,900
147 Village Rd, Kitchener, ON N2M 4K9
3beds
1,053sqft
Single Family Residence, Residential
Built in 1958
6,820 Square Feet Lot
$-- Zestimate®
C$693/sqft
C$2,580 Estimated rent
Home value
Not available
Estimated sales range
Not available
$2,580/mo
Loading...
Owner options
Explore your selling options
What's special
Welcome to 147 Village Road, a meticulously maintained Forest Hill bungalow nestled in a quiet setting, backing onto the Voisin Creek. This picturesque property offers the perfect blend of poolside relaxation, entertainment, and natural beauty. As you step inside, you'll appreciate the warmth and character of the original Oak hardwood floors throughout. The formal dining room boasts stunning views of the pool (Liner- 2021, Heater 2021, Pump 2024), backyard and creek, perfect for enjoying time with family while taking in the serene surroundings. The main floor features a large living room with bay windows and bench seat, three bedrooms and a beautifully updated bathroom (2020) with a large walk-in shower. Take note of the high quality oversized wood trim windows throughout the home, complete with with built in blinds. The walkout basement is a haven for hanging out and recreation, featuring a large rec room with a natural gas fireplace, patio sliders, and a seamless transition to the outdoor oasis. Imagine enjoying warm summer evenings by the pool or cozying up by the fireplace on chilly winter nights. The lower level also includes a large storage/utility room, cold cellar, office and 4 piece bathroom. Recent updates include: - New asphalt driveway (2020) - Eavestroughs (2021) - Roof (2018) - Landscaping (2019) Just steps from Forest Hill Public School, walking trails, parks, Calvin Presbyterian Church, Faith Lutheran Church and just a short drive to shopping plaza's, dining options and St Mary's Hospital.
Zillow last checked: 8 hours ago
Listing updated: August 21, 2025 at 12:42am
Listed by:
Toby Howell, Salesperson,
TrilliumWest Real Estate Brokerage
Source: ITSO,MLS®#: 40727438Originating MLS®#: Cornerstone Association of REALTORS®
Facts & features
Interior
Bedrooms & bathrooms
- Bedrooms: 3
- Bathrooms: 2
- Full bathrooms: 2
- Main level bathrooms: 1
- Main level bedrooms: 3
Bedroom
- Level: Main
Bedroom
- Level: Main
Other
- Level: Main
Bathroom
- Features: 3-Piece
- Level: Main
Bathroom
- Features: 4-Piece
- Level: Basement
Dining room
- Level: Main
Kitchen
- Level: Main
Living room
- Level: Main
Office
- Level: Basement
Recreation room
- Description: Walkout to backyard patio.
- Features: Fireplace, Sliding Doors
- Level: Basement
Heating
- Fireplace-Gas, Forced Air, Natural Gas
Cooling
- Central Air
Appliances
- Included: Built-in Microwave, Dishwasher, Dryer, Freezer, Refrigerator, Stove, Washer
- Laundry: In Basement
Features
- Windows: Window Coverings
- Basement: Separate Entrance,Walk-Out Access,Full,Finished,Sump Pump
- Number of fireplaces: 1
- Fireplace features: Family Room
Interior area
- Total structure area: 1,586
- Total interior livable area: 1,053 sqft
- Finished area above ground: 1,053
- Finished area below ground: 533
Property
Parking
- Total spaces: 4
- Parking features: Private Drive Double Wide
- Uncovered spaces: 4
Features
- Exterior features: Awning(s)
- Has private pool: Yes
- Pool features: In Ground
- Has view: Yes
- View description: Creek/Stream
- Has water view: Yes
- Water view: Creek/Stream
- Waterfront features: East, River/Stream
- Frontage type: East
- Frontage length: 62.00
Lot
- Size: 6,820 sqft
- Dimensions: 62 x 110
- Features: Urban, Highway Access, Landscaped, Place of Worship, Quiet Area, Schools, Shopping Nearby
Details
- Parcel number: 224900041
- Zoning: r2a
- Other equipment: Pool Equipment
Construction
Type & style
- Home type: SingleFamily
- Architectural style: Bungalow
- Property subtype: Single Family Residence, Residential
Materials
- Brick, Hardboard
- Foundation: Concrete Perimeter
- Roof: Asphalt Shing
Condition
- 51-99 Years
- New construction: No
- Year built: 1958
Utilities & green energy
- Sewer: Sewer (Municipal)
- Water: Municipal-Metered
Community & neighborhood
Location
- Region: Kitchener
Price history
| Date | Event | Price |
|---|---|---|
| 6/27/2025 | Sold | C$729,900C$693/sqft |
Source: ITSO #40727438 Report a problem | ||
Public tax history
Tax history is unavailable.
Neighborhood: Meinzinger Park Lakeside
Nearby schools
GreatSchools rating
No schools nearby
We couldn't find any schools near this home.
Schools provided by the listing agent
- Elementary: Forest Hill Public
Source: ITSO. This data may not be complete. We recommend contacting the local school district to confirm school assignments for this home.

