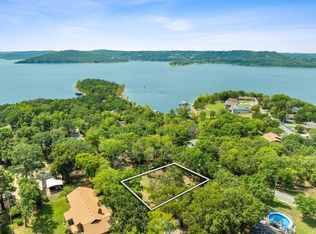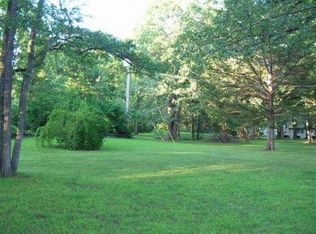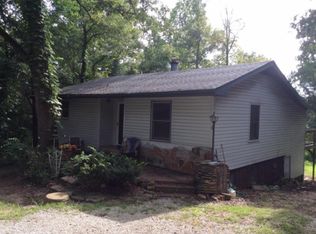Closed
Price Unknown
147 Tuttle Road, Hollister, MO 65672
3beds
3,613sqft
Single Family Residence
Built in 1989
0.44 Acres Lot
$383,400 Zestimate®
$--/sqft
$2,529 Estimated rent
Home value
$383,400
$330,000 - $445,000
$2,529/mo
Zestimate® history
Loading...
Owner options
Explore your selling options
What's special
Located on Poverty Point of Table Rock Lake, this charming home offers the perfect lakeside retreat, just minutes from the State Park Marina. With easy access to all the beauty and recreation of Table Rock Lake, this home is ideal for anyone seeking a peaceful, yet convenient, Ozarks getaway.Upon entry, you'll find a spacious living room with a stunning large rock fireplace and bay windows that flood the space with natural light. The kitchen is centrally located and fully equipped with all the appliances needed for daily living. Off the kitchen is a laundry room, half bath, and access to the attached 2 car garage, making chores and grocery trips easy.Down the hall are two guest bedrooms, a full bath, and a master suite with its own en suite bathroom and walk-in shower. The finished basement expands your living space with a large living area, lots of storage, and a 30-foot-deep garage--perfect for all your toys or projects.Enjoy the nearly flat lot with a storage shed and relax on the screened-in back porch, which offers occasional peek-a-boo views of Table Rock Lake. This home is the ideal spot to enjoy outdoor recreation, scenic beauty, and lake living at its finest.Don't miss the opportunity to own this beautiful property in one of the most desirable locations on Table Rock Lake!Buyer may purchase adjoining 2 lots (Lakeland Lots 5 & 6) for additional $$$.
Zillow last checked: 8 hours ago
Listing updated: May 09, 2025 at 11:23am
Listed by:
Kandis Davis 417-337-3330,
Kandis Davis Real Estate LLC,
Rebecca Davis 417-459-8240,
Kandis Davis Real Estate LLC
Bought with:
Janet Bezzerides, 2005007237
Boeker Group Real Estate LLC
Source: SOMOMLS,MLS#: 60282177
Facts & features
Interior
Bedrooms & bathrooms
- Bedrooms: 3
- Bathrooms: 3
- Full bathrooms: 2
- 1/2 bathrooms: 1
Primary bedroom
- Area: 232.98
- Dimensions: 14.12 x 16.5
Bedroom 2
- Area: 154
- Dimensions: 11 x 14
Bedroom 3
- Area: 158.2
- Dimensions: 11.3 x 14
Primary bathroom
- Area: 81.2
- Dimensions: 11.6 x 7
Bathroom full
- Area: 94.47
- Dimensions: 6.7 x 14.1
Bonus room
- Description: Utility/Storage
- Area: 324.31
- Dimensions: 32.11 x 10.1
Dining room
- Area: 154.44
- Dimensions: 10.8 x 14.3
Family room
- Area: 820.8
- Dimensions: 28.8 x 28.5
Garage
- Description: 2 car garage
- Area: 662.97
- Dimensions: 23.1 x 28.7
Garage
- Area: 425.6
- Dimensions: 30.4 x 14
Kitchen
- Area: 253.11
- Dimensions: 14.3 x 17.7
Laundry
- Area: 49.55
- Dimensions: 6.11 x 8.11
Living room
- Area: 463.6
- Dimensions: 30.5 x 15.2
Sun room
- Area: 155.54
- Dimensions: 15.4 x 10.1
Heating
- Heat Pump, Central, Fireplace(s), Electric, Wood
Cooling
- Central Air, Ceiling Fan(s), Heat Pump
Appliances
- Included: Dishwasher, Free-Standing Electric Oven, Microwave, Water Softener Owned, Refrigerator, Electric Water Heater, Disposal
- Laundry: In Basement, W/D Hookup
Features
- Laminate Counters, Walk-in Shower
- Flooring: Carpet, Wood
- Doors: Storm Door(s)
- Windows: Blinds, Double Pane Windows
- Basement: Concrete,Utility,Partially Finished,Exterior Entry,Walk-Out Access,Full
- Attic: Access Only:No Stairs
- Has fireplace: Yes
- Fireplace features: Family Room, Wood Burning
Interior area
- Total structure area: 3,613
- Total interior livable area: 3,613 sqft
- Finished area above ground: 2,160
- Finished area below ground: 1,453
Property
Parking
- Total spaces: 3
- Parking features: Driveway, Garage Faces Side, Garage Faces Front
- Attached garage spaces: 3
- Has uncovered spaces: Yes
Features
- Levels: One
- Stories: 1
- Patio & porch: Screened, Rear Porch
- Exterior features: Rain Gutters
- Has view: Yes
- View description: Panoramic
Lot
- Size: 0.44 Acres
- Dimensions: 151.4 x 128.1
- Features: Level, Mature Trees
Details
- Additional structures: Shed(s)
- Parcel number: 188.034001004006.001
Construction
Type & style
- Home type: SingleFamily
- Architectural style: Raised Ranch
- Property subtype: Single Family Residence
Materials
- Wood Siding
- Foundation: Poured Concrete
- Roof: Composition
Condition
- Year built: 1989
Utilities & green energy
- Sewer: Public Sewer
- Water: Private
- Utilities for property: Cable Available
Community & neighborhood
Location
- Region: Hollister
- Subdivision: Lakeland Beach
Other
Other facts
- Listing terms: Cash,VA Loan,USDA/RD,FHA,Conventional
- Road surface type: Asphalt, Concrete
Price history
| Date | Event | Price |
|---|---|---|
| 5/9/2025 | Sold | -- |
Source: | ||
| 4/8/2025 | Pending sale | $399,995$111/sqft |
Source: | ||
| 3/16/2025 | Price change | $399,995-11%$111/sqft |
Source: | ||
| 11/17/2024 | Price change | $449,500+21.5%$124/sqft |
Source: | ||
| 10/23/2021 | Pending sale | $369,900$102/sqft |
Source: | ||
Public tax history
| Year | Property taxes | Tax assessment |
|---|---|---|
| 2024 | $1,935 0% | $35,980 |
| 2023 | $1,936 -0.5% | $35,980 -2.1% |
| 2022 | $1,946 +3.6% | $36,760 |
Find assessor info on the county website
Neighborhood: 65672
Nearby schools
GreatSchools rating
- 4/10Hollister Elementary SchoolGrades: 2-5Distance: 6.7 mi
- 5/10Hollister Middle SchoolGrades: 6-8Distance: 7 mi
- 5/10Hollister High SchoolGrades: 9-12Distance: 7.1 mi
Schools provided by the listing agent
- Elementary: Hollister
- Middle: Hollister
- High: Hollister
Source: SOMOMLS. This data may not be complete. We recommend contacting the local school district to confirm school assignments for this home.


