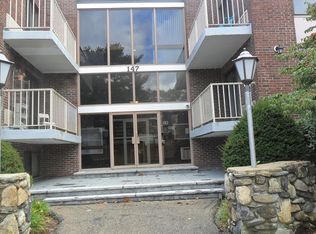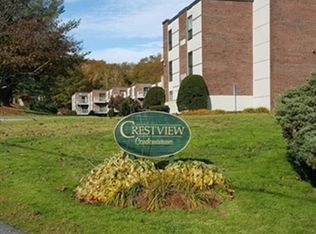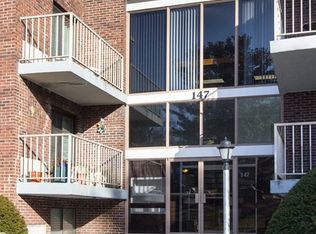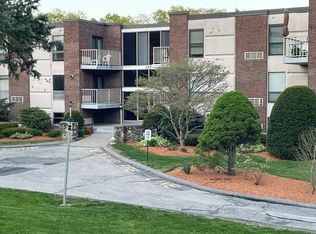Sold for $240,000 on 08/22/25
$240,000
147 Turner Rd UNIT 100, Holliston, MA 01746
1beds
784sqft
Condominium
Built in 1967
-- sqft lot
$237,600 Zestimate®
$306/sqft
$1,977 Estimated rent
Home value
$237,600
$221,000 - $257,000
$1,977/mo
Zestimate® history
Loading...
Owner options
Explore your selling options
What's special
Welcome to unit 100 in the sought-after Crestview Condominiums of East Holliston! This well maintained and affordable 1-bedroom, 1-bath condo is conveniently located near Route 16, major highways, shopping, commuter rail and scenic outdoor spots such as Upper Charles Trail and Lake Winthrop. Ideal opportunity for first-time buyers, downsizers, or investors! Move-in ready unit is located on the second floor and features an open layout with new carpeting, large picture windows, and sliders leading to the balconya perfect place for relaxing. Efficient kitchen layout highlighted by track lights and tile floor is open to the dining area and living room. Oversized bedroom offers a large walk-in closet. Spacious full bathroom features a tub/shower combo, large vanity and linen closet. Find year-round comfort with two heating/AC units. Convenient on-site laundry on every floor and private off street parking. Amenities feature in-ground pool and adjacent picnic area for your total enjoyment!
Zillow last checked: 8 hours ago
Listing updated: August 22, 2025 at 01:50pm
Listed by:
The Jowdy Group 781-881-4141,
RE/MAX Distinct Advantage 781-326-9200
Bought with:
Christopher Group
Compass
Source: MLS PIN,MLS#: 73402144
Facts & features
Interior
Bedrooms & bathrooms
- Bedrooms: 1
- Bathrooms: 1
- Full bathrooms: 1
Primary bedroom
- Features: Bathroom - Full, Walk-In Closet(s), Flooring - Wall to Wall Carpet
- Level: First
- Area: 178.92
- Dimensions: 14.2 x 12.6
Bathroom 1
- Features: Bathroom - Tiled With Tub & Shower, Closet - Linen, Closet, Flooring - Stone/Ceramic Tile, Lighting - Sconce
- Level: First
- Area: 76.56
- Dimensions: 8.7 x 8.8
Dining room
- Features: Flooring - Wall to Wall Carpet, Open Floorplan, Lighting - Pendant
- Level: First
Kitchen
- Features: Flooring - Vinyl, Open Floorplan, Lighting - Overhead
- Level: First
- Area: 133.38
- Dimensions: 11.4 x 11.7
Living room
- Features: Flooring - Wall to Wall Carpet, Balcony / Deck, Open Floorplan
- Level: First
- Area: 291.06
- Dimensions: 15.4 x 18.9
Heating
- Electric, Wall Furnace
Cooling
- Wall Unit(s)
Appliances
- Laundry: In Building
Features
- Closet, Entry Hall
- Flooring: Tile, Vinyl, Carpet, Laminate
- Basement: None
- Has fireplace: No
Interior area
- Total structure area: 784
- Total interior livable area: 784 sqft
- Finished area above ground: 784
Property
Parking
- Total spaces: 3
- Parking features: Common, Paved
- Uncovered spaces: 3
Features
- Entry location: Unit Placement(Upper)
- Exterior features: Balcony, Professional Landscaping
- Pool features: Association, In Ground
Details
- Parcel number: M:014 B:0003 L:2160,527679
- Zoning: Agri-Res B
- Other equipment: Intercom
Construction
Type & style
- Home type: Condo
- Property subtype: Condominium
- Attached to another structure: Yes
Condition
- Year built: 1967
Utilities & green energy
- Electric: Circuit Breakers
- Sewer: Private Sewer
- Water: Public
- Utilities for property: for Electric Range
Community & neighborhood
Security
- Security features: Intercom
Community
- Community features: Public Transportation, Shopping, Pool, Tennis Court(s), Park, Walk/Jog Trails, Stable(s), Golf, Medical Facility, Bike Path, Conservation Area, Highway Access, House of Worship, Public School
Location
- Region: Holliston
HOA & financial
HOA
- HOA fee: $428 monthly
- Amenities included: Hot Water, Pool
- Services included: Water, Sewer, Insurance, Maintenance Structure, Road Maintenance, Maintenance Grounds, Snow Removal, Trash, Reserve Funds
Price history
| Date | Event | Price |
|---|---|---|
| 8/22/2025 | Sold | $240,000+9.6%$306/sqft |
Source: MLS PIN #73402144 Report a problem | ||
| 7/12/2025 | Contingent | $219,000$279/sqft |
Source: MLS PIN #73402144 Report a problem | ||
| 7/9/2025 | Listed for sale | $219,000+138.6%$279/sqft |
Source: MLS PIN #73402144 Report a problem | ||
| 3/1/2002 | Sold | $91,800$117/sqft |
Source: Public Record Report a problem | ||
Public tax history
| Year | Property taxes | Tax assessment |
|---|---|---|
| 2025 | $2,467 +12.3% | $168,400 +15.4% |
| 2024 | $2,197 +0.3% | $145,900 +2.6% |
| 2023 | $2,190 +10.3% | $142,200 +24.5% |
Find assessor info on the county website
Neighborhood: 01746
Nearby schools
GreatSchools rating
- 7/10Miller SchoolGrades: 3-5Distance: 1.8 mi
- 9/10Robert H. Adams Middle SchoolGrades: 6-8Distance: 2 mi
- 9/10Holliston High SchoolGrades: 9-12Distance: 1.9 mi
Schools provided by the listing agent
- Elementary: Placentino/Mill
- Middle: Robert Adams
- High: Holliston
Source: MLS PIN. This data may not be complete. We recommend contacting the local school district to confirm school assignments for this home.
Get a cash offer in 3 minutes
Find out how much your home could sell for in as little as 3 minutes with a no-obligation cash offer.
Estimated market value
$237,600
Get a cash offer in 3 minutes
Find out how much your home could sell for in as little as 3 minutes with a no-obligation cash offer.
Estimated market value
$237,600



