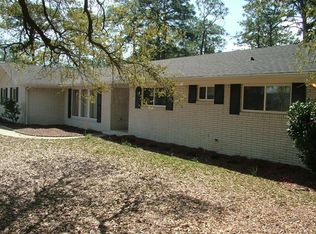Sold for $335,000 on 07/29/24
$335,000
147 Tree Top Ln, Jesup, GA 31545
4beds
2,055sqft
Single Family Residence
Built in 2024
1.04 Acres Lot
$333,400 Zestimate®
$163/sqft
$2,249 Estimated rent
Home value
$333,400
$307,000 - $360,000
$2,249/mo
Zestimate® history
Loading...
Owner options
Explore your selling options
What's special
New Construction MOVE-IN READY and waiting for their first family - Located in the peaceful Treetop community in Wayne County. This Golden Eagle floorplan, built by Maybank Partners is a beautifully crafted two-story home that defines modern elegance and functional living. With 2055 sqft of space, this home features 4 bedrooms, 2.5 baths, luxury vinyl plank flooring throughout and a suite of high-end finishes. The primary suite features a luxurious TILE shower, soaking tub and double vanity's. Aaahhh, the heart of the home, an open-concept kitchen, boasts GRANITE countertops, STAINLESS STEEL appliances, and white cabinetry. The living area, accented by a cozy FIREPLACE and beautiful wood shelving, invites warmth and organization into your daily life. Additional amenities include an ON DEMAND HOT WATER SYSTEM, 2 car garage and 12'x14' covered back porch overlooking a huge back yard. Did you see the pictures of that BEAUTIFUL STAIRCASE? This well thought-out design combines the best of modern living with the comforts of home, making it an ideal choice for those seeking sophistication and warmth. Treetop subdivision is perfectly located, close to the charming town of Jesup, short commute to Fort Stewart and an easy drive to Savannah. Make this Golden Eagle your new home and embrace a lifestyle of luxury, convenience, and warmth. Schedule a viewing with the builder today.
Zillow last checked: 8 hours ago
Listing updated: March 20, 2025 at 08:23pm
Listed by:
Susan Ayers 678-344-1600,
Clickit Realty
Bought with:
Malori Mobley, 436998
Banks Real Estate
Source: HABR,MLS#: 153546
Facts & features
Interior
Bedrooms & bathrooms
- Bedrooms: 4
- Bathrooms: 3
- Full bathrooms: 2
- 1/2 bathrooms: 1
Appliances
- Included: Dishwasher, Electric Oven, Electric Range, Freezer, Ice Maker, Microwave, Electric Water Heater, Tankless Water Heater
- Laundry: Wash/Dry Hook-up
Features
- Ceiling Fan(s), Entrance Foyer, Newly Painted, Open Staircase, Pantry, Recessed Lighting, Shelving, Vaulted Ceiling(s), Dining/Kitchen Combo
- Doors: Insulated Doors
- Attic: Partially Floored,Pull Down Stairs
- Has fireplace: Yes
Interior area
- Total structure area: 2,055
- Total interior livable area: 2,055 sqft
Property
Parking
- Total spaces: 2
- Parking features: Two Car, Carport, Garage Door Opener
- Has garage: Yes
- Has carport: Yes
- Covered spaces: 2
Features
- Levels: Two
- Exterior features: Columns
- Fencing: Other
Lot
- Size: 1.04 Acres
- Features: Acreage 1-5, Cleared, Landscaped
Details
- Parcel number: 54-28-1
Construction
Type & style
- Home type: SingleFamily
- Architectural style: Ranch
- Property subtype: Single Family Residence
Materials
- Vinyl Siding, Other
- Roof: Pitched,Shingle,Ridge Vent
Condition
- Year built: 2024
Utilities & green energy
- Sewer: Septic Tank
- Water: Well
- Utilities for property: Electricity Connected
Community & neighborhood
Security
- Security features: Fire Alarm/Sprinkler, Smoke Detector(s)
Location
- Region: Jesup
- Subdivision: Treetops
Price history
| Date | Event | Price |
|---|---|---|
| 7/29/2024 | Sold | $335,000$163/sqft |
Source: HABR #153546 | ||
| 6/17/2024 | Pending sale | $335,000$163/sqft |
Source: HABR #153546 | ||
| 4/16/2024 | Listed for sale | $335,000$163/sqft |
Source: HABR #153546 | ||
| 2/20/2024 | Pending sale | $335,000$163/sqft |
Source: HABR #153546 | ||
| 2/17/2024 | Listed for sale | $335,000$163/sqft |
Source: HABR #153546 | ||
Public tax history
Tax history is unavailable.
Neighborhood: 31545
Nearby schools
GreatSchools rating
- 5/10Bacon Elementary SchoolGrades: PK-5Distance: 2.5 mi
- 6/10Martha Puckett Middle SchoolGrades: 6-8Distance: 1.9 mi
- 6/10Wayne County High SchoolGrades: 9-12Distance: 1.8 mi
Schools provided by the listing agent
- Elementary: Odum Elementary
- Middle: Martha Puckett Middle
- High: Wayne County High
Source: HABR. This data may not be complete. We recommend contacting the local school district to confirm school assignments for this home.

Get pre-qualified for a loan
At Zillow Home Loans, we can pre-qualify you in as little as 5 minutes with no impact to your credit score.An equal housing lender. NMLS #10287.
