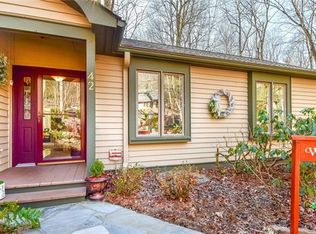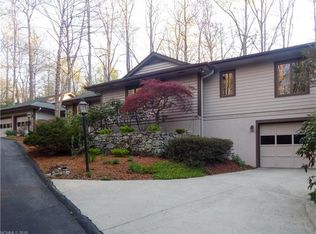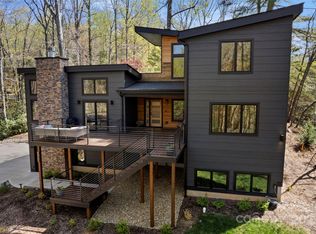Beautifully updated throughout! Open floor plan, lots of windows for natural light and to enjoy the beautiful lush greenery outside. Light/bright living room has vaulted ceiling, stone fireplace wet bar and opens up to the deck. Spectacular dining room has wood vaulted ceiling and sliders lead out to covered porch. Open kitchen is inviting with quartzite counters, subway tile backsplash, gas cooktop, built-in convection wall oven, warming drawer and microwave. 3BR/3.5BA Master bedroom suite is so relaxing with high vaulted ceiling, a Juliet balcony to open and listen to soothing sounds of the meandering stream outside. Master bathroom has a soaking tub, dbl vanity and walk-in shower. Your guests will feel so comfortable in the large guest suite with its stylish full bath. Lower level has family room, bedroom, office and plenty of storage area. Firepit, covered porch and open deck make this home perfect for relaxing and/or entertaining. Most major components replaced recently
This property is off market, which means it's not currently listed for sale or rent on Zillow. This may be different from what's available on other websites or public sources.


