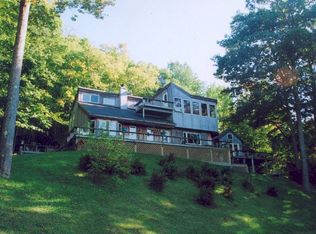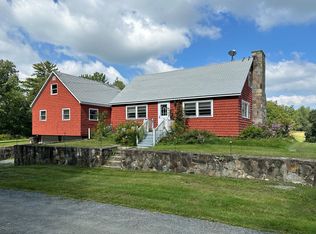At the base of Moose Mountain in Hanover, NH overlooking a private swimming pond on 34 +/- acres, stands an extraordinary mid-century modern home. Designed by renowned architect Carol A. Wilson of Maine and H. Sloane Mayor of Hanover, and built by Estes & Gallup in 2000, this 4- bedroom 5-bath residence is comprised of three buildings. The main ground-level living area with lower-level walkout; a double entry garage with second level artist's studio and workshop, capable of being an apartment; and a spectacular tree-top screen porch. As the land slopes downward towards the large spring-fed pond, the home and porch maintain elevation, suspended high above the ground surrounded by treetops. An elevated walkway connects the residence to the pond. Using steel tube frame for construction painted to match adjacent white birches, wall-sized storefront windows, concrete radiant-heated floors, exterior board-formed textured cement and black-stained cedar siding, the home is a collection of contrasts and seamless beauty between design and nature, residence and refuge. A one of a kind offering, surrounded by nature only minutes away from Dartmouth College and downtown Hanover
This property is off market, which means it's not currently listed for sale or rent on Zillow. This may be different from what's available on other websites or public sources.

