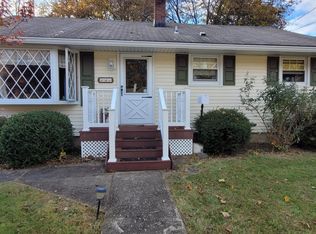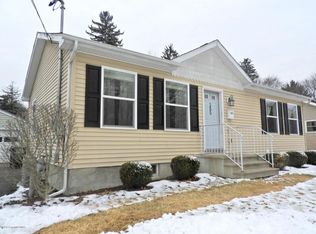Sold for $221,500 on 11/10/23
$221,500
147 Sweet Fern Rd, Stroudsburg, PA 18360
3beds
912sqft
Single Family Residence
Built in 1956
8,712 Square Feet Lot
$247,800 Zestimate®
$243/sqft
$1,756 Estimated rent
Home value
$247,800
$235,000 - $260,000
$1,756/mo
Zestimate® history
Loading...
Owner options
Explore your selling options
What's special
This AMAZING 3bd Ranch is a true gem, nestled in a prime location close to shopping centers, schools, hospitals, popular attractions, & major highways, making your daily commute a breeze. The GORGEOUS hardwood floors flow throughout the home. The BRIGHT Living Room welcomes you w/ warmth. Prepare to be amazed by the BRAND NEW, FRESHLY REMODELED Eat-in Kitchen w/ plenty of cabinet/counter space, & SS appliances. The Kitchen has access to the LARGE FENCED-IN YARD, perfect for outdoor gatherings or simply relaxing in the sunshine. The shed offers extra storage for outdoor equipment. This floor also has 3bds/1ba. UPGRADES include NEW windows, an updated HVAC system, ensuring year-round comfort, as well as natural gas & PUBLIC water/sewer. This home is situated in a PEACEFUL location, yet it's INCREDIBLY CLOSE to all the amenities you desire. Schedule a viewing! Your ideal home, in an ideal location, awaits!
Zillow last checked: 8 hours ago
Listing updated: March 03, 2025 at 01:54am
Listed by:
James Galligan 570-656-2235,
Keller Williams Real Estate - Stroudsburg 803 Main
Bought with:
Jaemi Ferrante, RS346259
Smart Way America Realty
Source: PMAR,MLS#: PM-110008
Facts & features
Interior
Bedrooms & bathrooms
- Bedrooms: 3
- Bathrooms: 1
- Full bathrooms: 1
Primary bedroom
- Description: Hardwood Floors
- Level: First
- Area: 142.6
- Dimensions: 12.4 x 11.5
Bedroom 2
- Description: Hardwood Floors
- Level: First
- Area: 104.65
- Dimensions: 9.1 x 11.5
Bedroom 3
- Description: Hardwood Floors
- Level: First
- Area: 96.28
- Dimensions: 11.6 x 8.3
Bathroom 2
- Level: First
- Area: 49.49
- Dimensions: 8.1 x 6.11
Kitchen
- Description: Stainless Steel | Access to Back | Laundry
- Level: First
- Area: 192
- Dimensions: 12 x 16
Living room
- Description: Hardwood Floors
- Level: First
- Area: 235.75
- Dimensions: 20.5 x 11.5
Heating
- Forced Air, Natural Gas
Cooling
- Ceiling Fan(s), Central Air, Gas
Appliances
- Included: Gas Range, Refrigerator, Water Heater, Stainless Steel Appliance(s), Washer, Dryer
- Laundry: Electric Dryer Hookup, Washer Hookup
Features
- Eat-in Kitchen
- Flooring: Hardwood, Tile
- Basement: Concrete,Crawl Space
- Has fireplace: No
- Common walls with other units/homes: No Common Walls
Interior area
- Total structure area: 912
- Total interior livable area: 912 sqft
- Finished area above ground: 912
- Finished area below ground: 0
Property
Features
- Stories: 1
- Fencing: Front Yard
Lot
- Size: 8,712 sqft
- Features: Level, Cleared, Not In Development
Details
- Additional structures: Shed(s)
- Parcel number: 17.12.7.68
- Zoning description: Residential
Construction
Type & style
- Home type: SingleFamily
- Architectural style: Ranch
- Property subtype: Single Family Residence
Materials
- Vinyl Siding
- Roof: Asphalt,Fiberglass
Condition
- Year built: 1956
Utilities & green energy
- Electric: 100 Amp Service
- Sewer: Public Sewer
- Water: Public
Community & neighborhood
Location
- Region: Stroudsburg
- Subdivision: None
HOA & financial
HOA
- Has HOA: No
Other
Other facts
- Listing terms: Cash,Conventional,FHA,VA Loan
- Road surface type: Paved
Price history
| Date | Event | Price |
|---|---|---|
| 11/10/2023 | Sold | $221,500+0.7%$243/sqft |
Source: PMAR #PM-110008 Report a problem | ||
| 10/6/2023 | Listed for sale | $219,900+181.9%$241/sqft |
Source: PMAR #PM-110008 Report a problem | ||
| 4/27/2015 | Sold | $78,000-7.7%$86/sqft |
Source: PMAR #PM-14612 Report a problem | ||
| 1/24/2015 | Price change | $84,500-0.6%$93/sqft |
Source: Better Homes and Gardens Real Estate Wilkins & Associates #PM-14612 Report a problem | ||
| 11/12/2014 | Price change | $85,000-10.5%$93/sqft |
Source: Better Homes and Gardens Real Estate Wilkins & Associates #PM-14612 Report a problem | ||
Public tax history
| Year | Property taxes | Tax assessment |
|---|---|---|
| 2025 | $2,674 +4.4% | $75,010 |
| 2024 | $2,561 +2.3% | $75,010 |
| 2023 | $2,504 +2.4% | $75,010 |
Find assessor info on the county website
Neighborhood: Arlington Heights
Nearby schools
GreatSchools rating
- 7/10Stroudsburg Middle SchoolGrades: 5-7Distance: 1.6 mi
- 7/10Stroudsburg High SchoolGrades: 10-12Distance: 0.8 mi
- 7/10Stroudsburg Junior High SchoolGrades: 8-9Distance: 1.5 mi

Get pre-qualified for a loan
At Zillow Home Loans, we can pre-qualify you in as little as 5 minutes with no impact to your credit score.An equal housing lender. NMLS #10287.
Sell for more on Zillow
Get a free Zillow Showcase℠ listing and you could sell for .
$247,800
2% more+ $4,956
With Zillow Showcase(estimated)
$252,756
