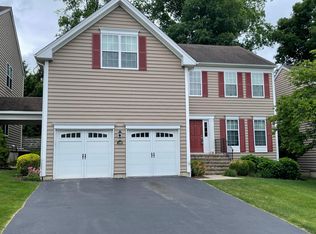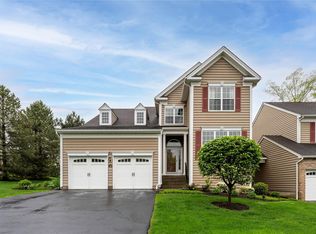Sold for $637,900 on 10/10/25
$637,900
147 Stony Brook Road, Fishkill, NY 12524
3beds
2,502sqft
Single Family Residence, Residential
Built in 2008
436 Square Feet Lot
$644,700 Zestimate®
$255/sqft
$3,657 Estimated rent
Home value
$644,700
$580,000 - $716,000
$3,657/mo
Zestimate® history
Loading...
Owner options
Explore your selling options
What's special
A/O 6/20. Welcome to Van Wyck Glen – A Stunning Colonial Retreat! Discover this beautifully maintained 3-bedroom, 2.5-bath colonial nestled in the sought-after Van Wyck Glen community. From the moment you enter, you'll be greeted by gleaming hardwood floors that flow seamlessly throughout the main level, setting the tone for warmth and elegance. The heart of the home is the gorgeous chef’s kitchen, featuring rich cherry cabinetry, gleaming granite countertops, a center island perfect for entertaining, and premium stainless steel appliances. Adjacent to the kitchen is a spacious family room complete with a cozy gas fireplace—ideal for relaxing or gathering with guests. Upstairs, retreat to the expansive primary suite offering a serene sitting area or private office space, walk-in closet, and a luxurious en-suite bath. The full open basement with an egress window provides endless potential—ready to be finished into additional living space, a home gym, or media room. Enjoy the exceptional amenities Van Wyck Glen has to offer, including a spectacular clubhouse, playground, and sparkling community pool. Conveniently located near Route 9 and I-84, you’re just minutes from shopping, dining, and all the best Hudson Valley has to offer. This home is a pleasure to show and priced to sell—don’t miss out on this incredible opportunity!
Zillow last checked: 8 hours ago
Listing updated: October 10, 2025 at 03:15pm
Listed by:
Blake Michaud 845-797-3627,
Serhant LLC 646-480-7665,
Jake Garay 914-772-2603,
Serhant LLC
Bought with:
Patricia Nardone, 10401297699
R2M Realty Inc.
Source: OneKey® MLS,MLS#: 857823
Facts & features
Interior
Bedrooms & bathrooms
- Bedrooms: 3
- Bathrooms: 3
- Full bathrooms: 2
- 1/2 bathrooms: 1
Heating
- Forced Air
Cooling
- Central Air
Appliances
- Included: Dishwasher, Dryer, Gas Range, Microwave, Refrigerator, Stainless Steel Appliance(s), Washer, Gas Water Heater
- Laundry: Washer/Dryer Hookup
Features
- Crown Molding, Eat-in Kitchen, Entrance Foyer, Formal Dining, Granite Counters, Kitchen Island, Primary Bathroom, Open Floorplan, Open Kitchen, Pantry, Storage
- Flooring: Carpet, Ceramic Tile, Hardwood
- Basement: Full,Storage Space,Unfinished
- Attic: Full
Interior area
- Total structure area: 2,502
- Total interior livable area: 2,502 sqft
Property
Parking
- Total spaces: 2
- Parking features: Garage
- Garage spaces: 2
Features
- Patio & porch: Patio
- Exterior features: Basketball Court, Playground, Tennis Court(s)
Lot
- Size: 436 sqft
Details
- Parcel number: 1330896256184000050000
- Special conditions: None
Construction
Type & style
- Home type: SingleFamily
- Architectural style: Colonial
- Property subtype: Single Family Residence, Residential
- Attached to another structure: Yes
Materials
- Brick, Vinyl Siding
- Foundation: Concrete Perimeter
Condition
- Year built: 2008
Utilities & green energy
- Sewer: Public Sewer
- Water: Public
- Utilities for property: Cable Available, Natural Gas Available
Community & neighborhood
Location
- Region: Fishkill
HOA & financial
HOA
- Has HOA: Yes
- HOA fee: $485 monthly
- Services included: Common Area Maintenance, Maintenance Structure, Maintenance Grounds, Pool Service, Trash
Other
Other facts
- Listing agreement: Exclusive Right To Sell
Price history
| Date | Event | Price |
|---|---|---|
| 10/10/2025 | Sold | $637,900$255/sqft |
Source: | ||
| 7/16/2025 | Pending sale | $637,900$255/sqft |
Source: | ||
| 6/20/2025 | Listing removed | $637,900$255/sqft |
Source: | ||
| 5/15/2025 | Listed for sale | $637,900+45%$255/sqft |
Source: | ||
| 10/10/2015 | Listing removed | $439,900$176/sqft |
Source: BHHS Hudson Valley Properties #4514333 Report a problem | ||
Public tax history
| Year | Property taxes | Tax assessment |
|---|---|---|
| 2024 | -- | $528,600 |
| 2023 | -- | $528,600 +10% |
| 2022 | -- | $480,500 +7% |
Find assessor info on the county website
Neighborhood: 12524
Nearby schools
GreatSchools rating
- 7/10Fishkill Elementary SchoolGrades: PK-6Distance: 1.1 mi
- 8/10Van Wyck Junior High SchoolGrades: 7-8Distance: 5.7 mi
- 8/10John Jay Senior High SchoolGrades: 9-12Distance: 2.4 mi
Schools provided by the listing agent
- Elementary: Fishkill Plains Elementary School
- Middle: Van Wyck Junior High School
- High: John Jay Senior High School
Source: OneKey® MLS. This data may not be complete. We recommend contacting the local school district to confirm school assignments for this home.
Sell for more on Zillow
Get a free Zillow Showcase℠ listing and you could sell for .
$644,700
2% more+ $12,894
With Zillow Showcase(estimated)
$657,594
